Kitchen Remodel
#1
Howdy all. I'm in the process of completely remodeling my kitchen so I thought I'd share some picture with you guys. It's going to be a bit of work since it's a '70's house - a lot of things will need changing that will take some extra work.
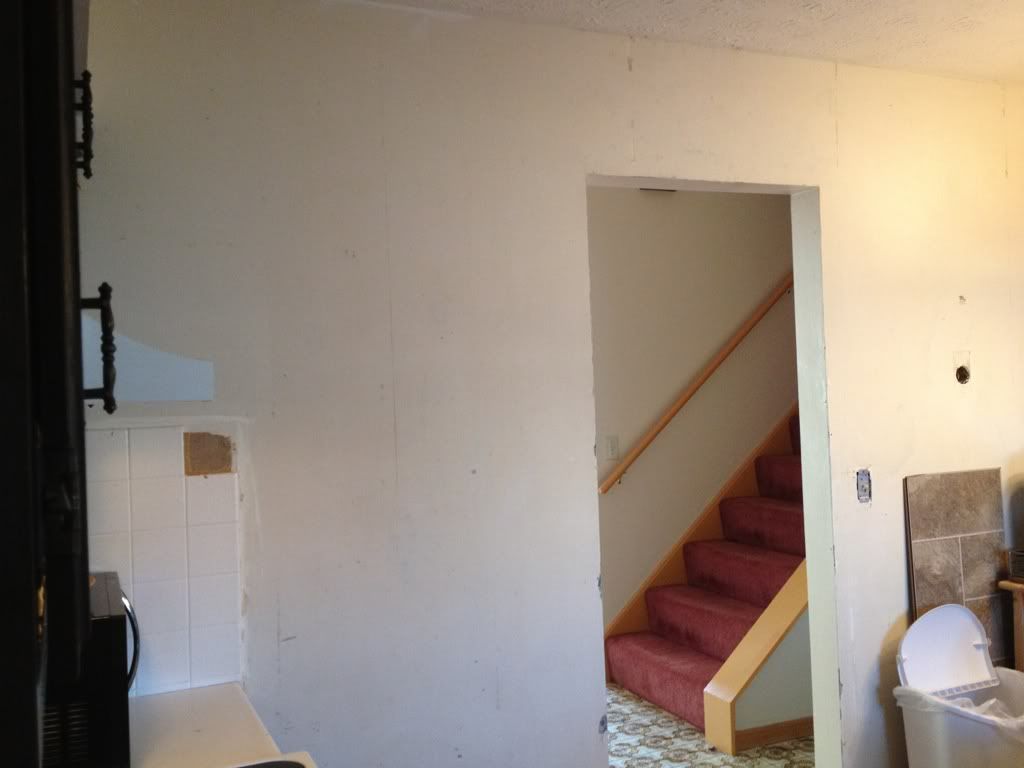
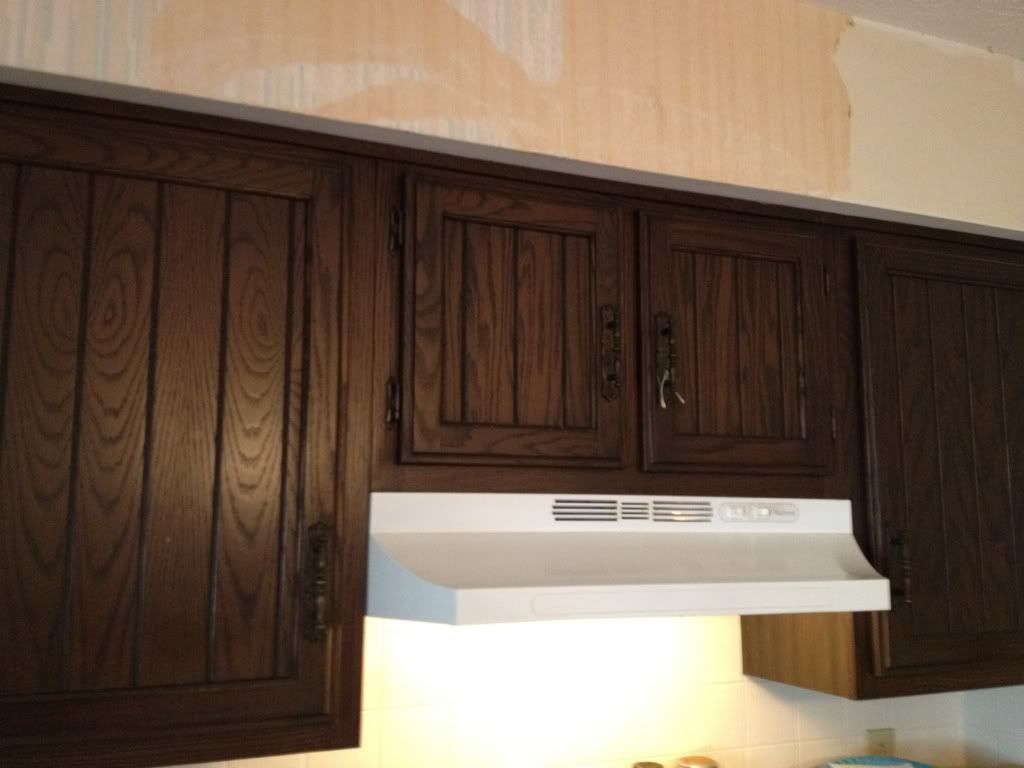
First of all - I had to scrape all the old wallpaper - a chore within itself - it's got a coating on it to keep moisture out so the peeling agent couldn't penetrate.
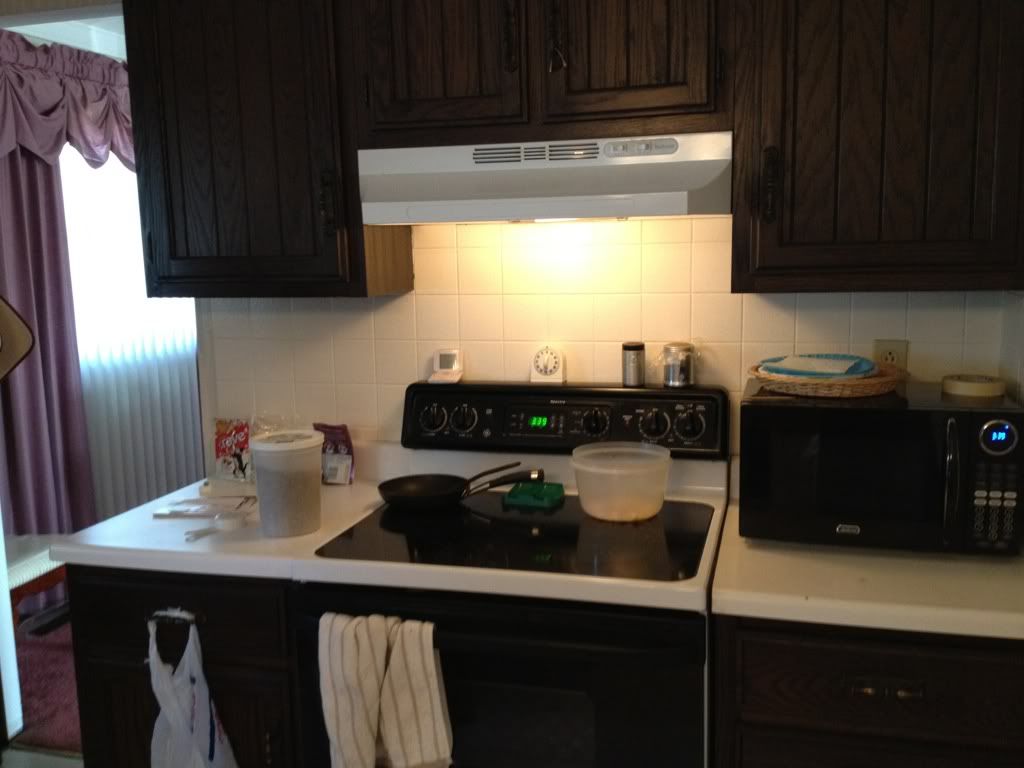
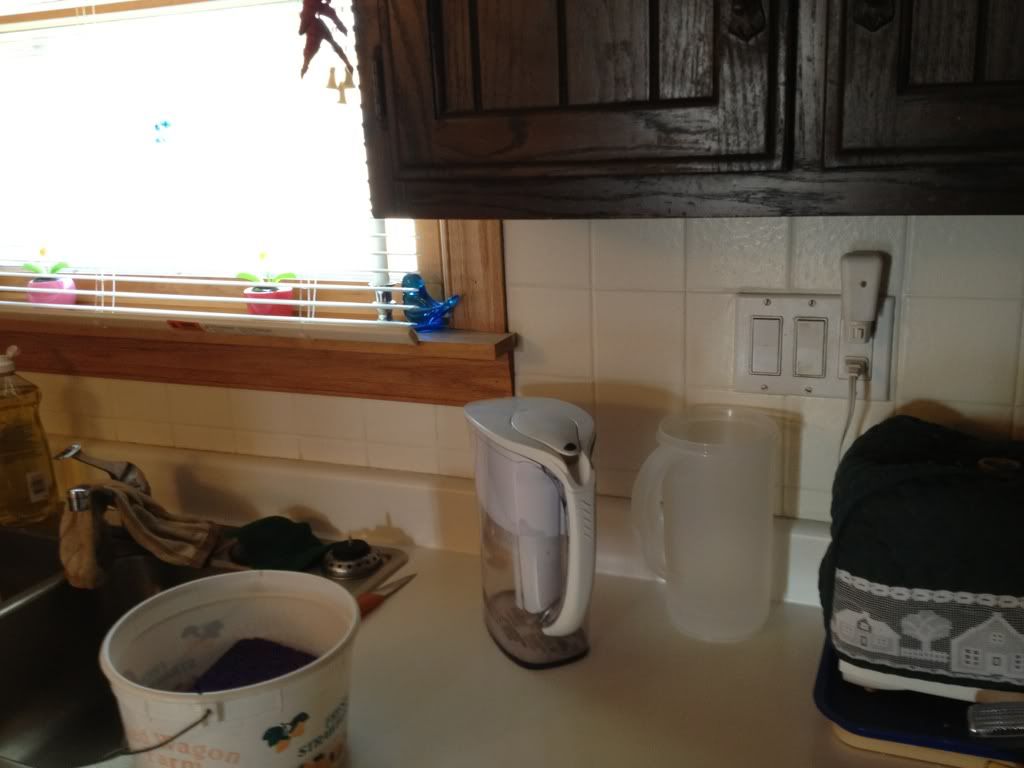
Then I have these tiles on the walls by the sink and the whole back wall by the stove (they don't come off easily and they break) so I'm just going to cut the drywall then re-do it.
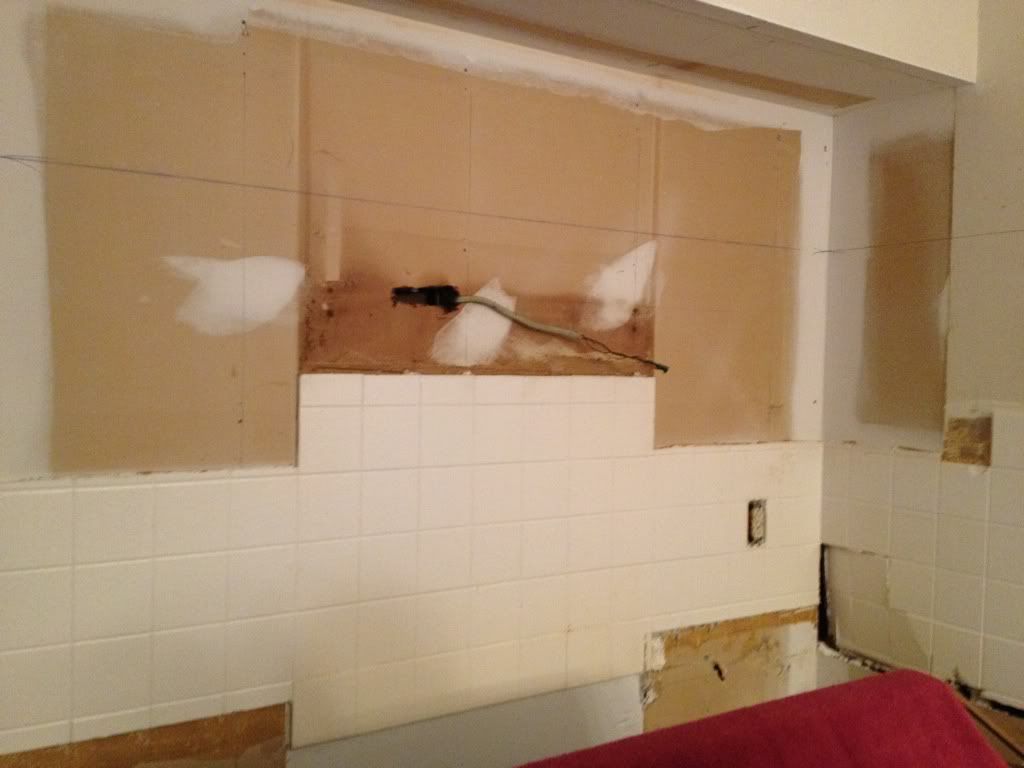
Today - I got a majority of the cabinets off and I'm going to cut the tiles behind the stove and surrounding wall off.

The old ones are so cheaply made and flimsy.


First of all - I had to scrape all the old wallpaper - a chore within itself - it's got a coating on it to keep moisture out so the peeling agent couldn't penetrate.


Then I have these tiles on the walls by the sink and the whole back wall by the stove (they don't come off easily and they break) so I'm just going to cut the drywall then re-do it.

Today - I got a majority of the cabinets off and I'm going to cut the tiles behind the stove and surrounding wall off.

The old ones are so cheaply made and flimsy.
#2
Here's the new floor!
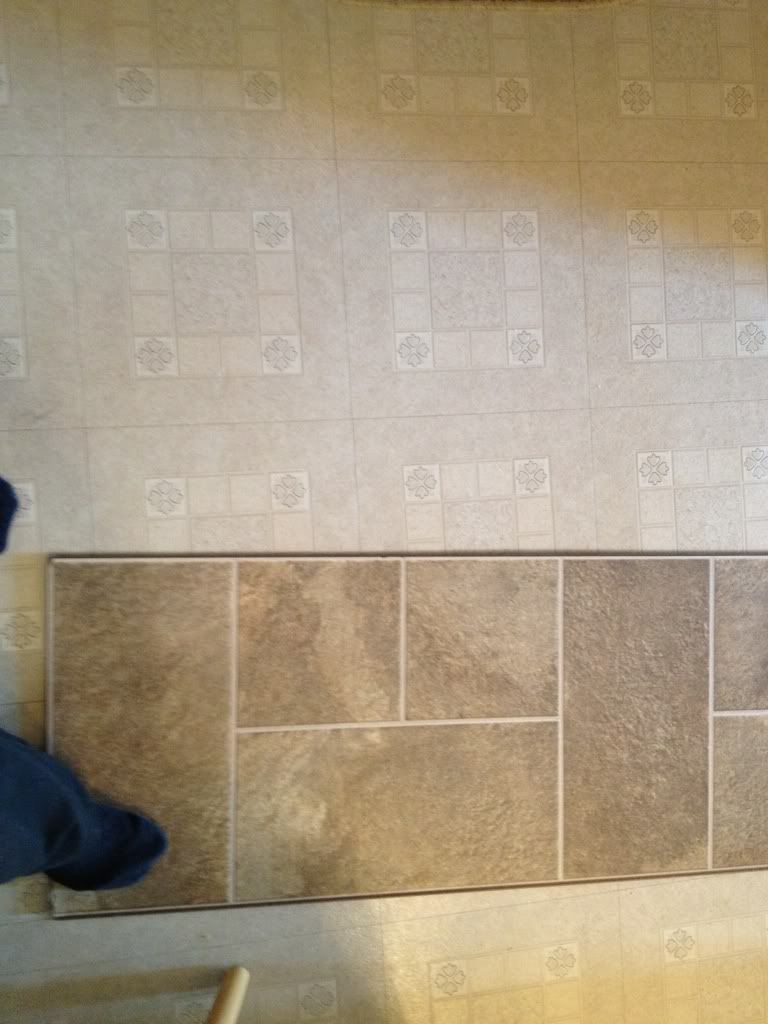
And Cabinets
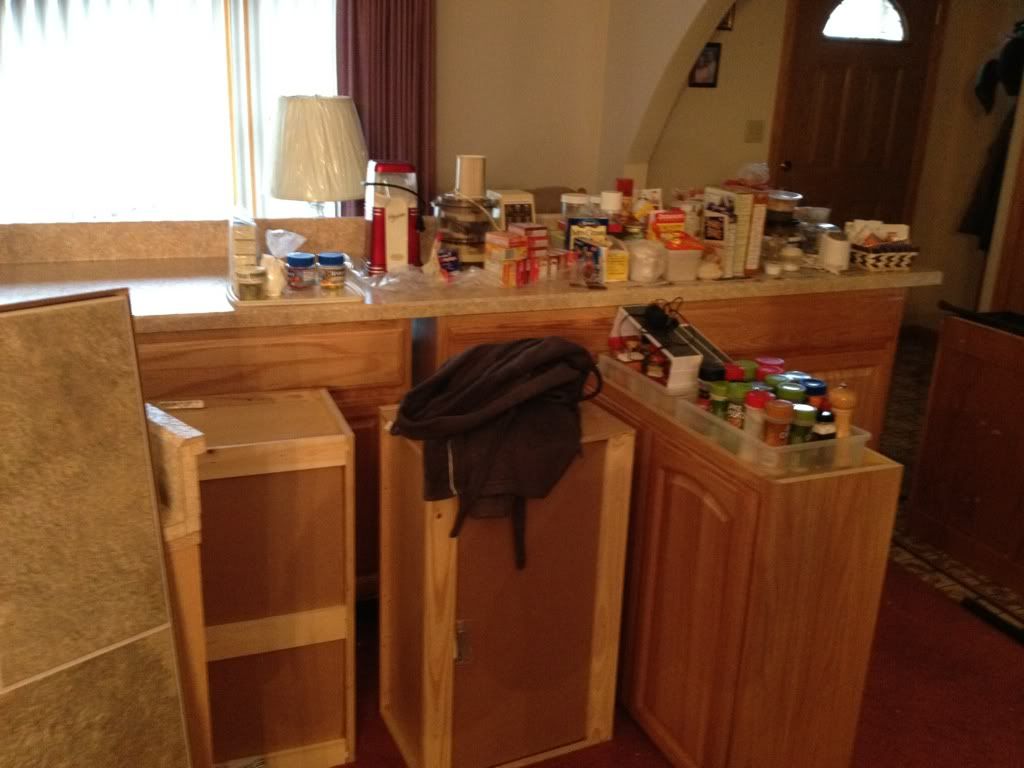
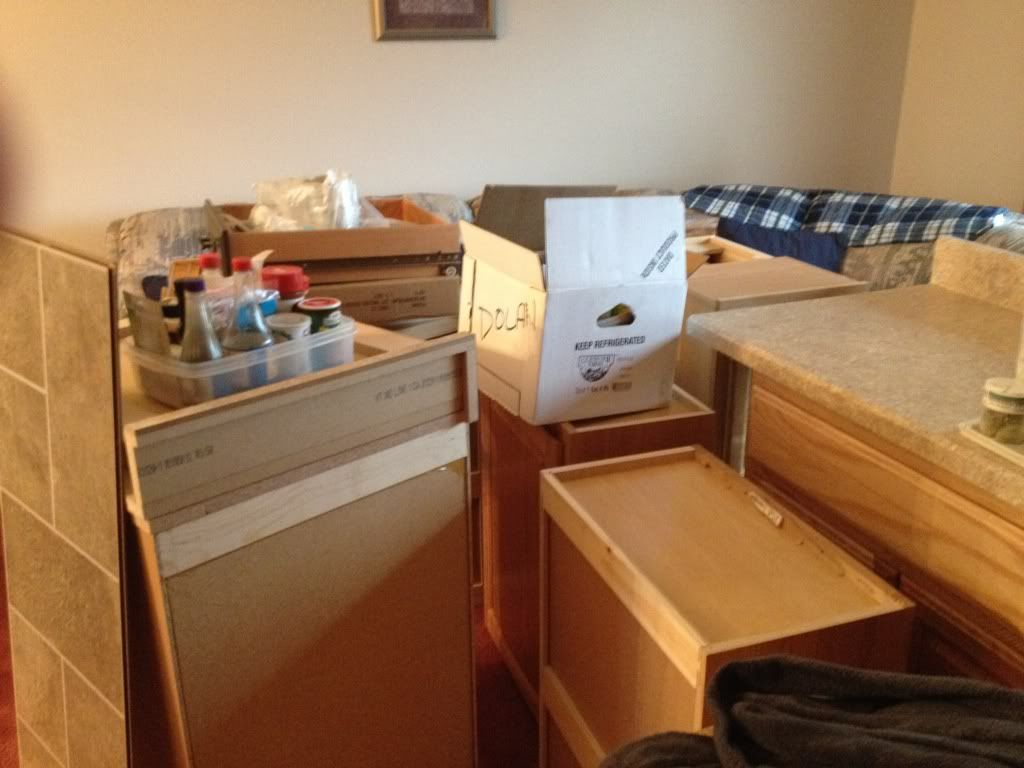
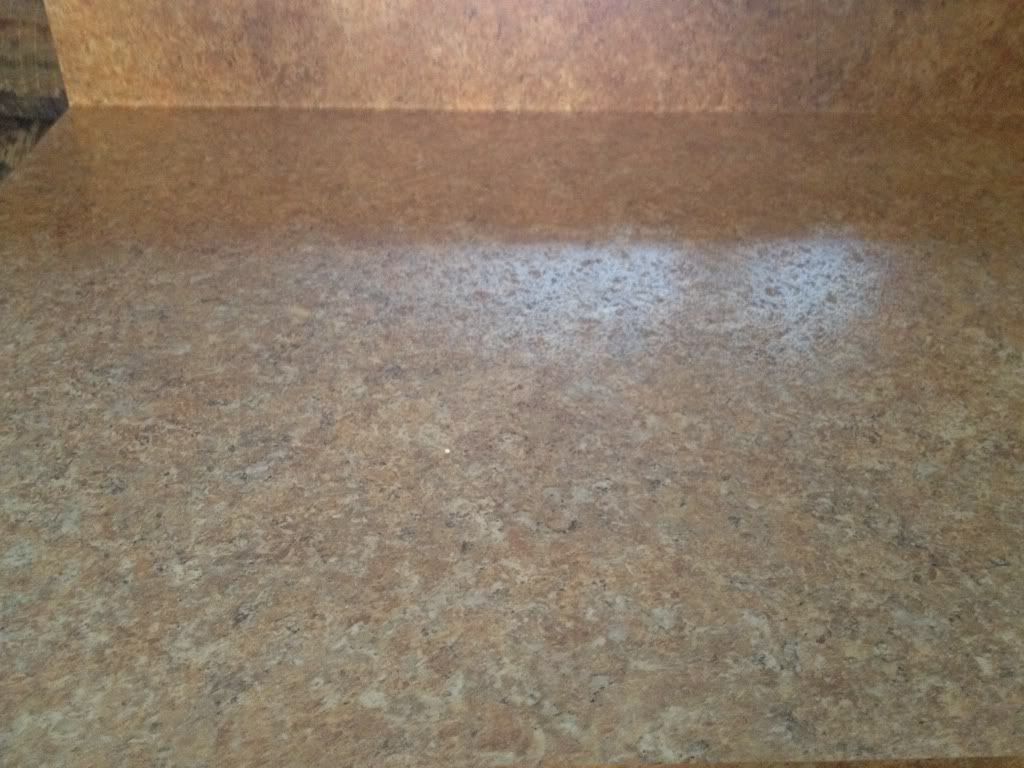
The ones by the sink I'll have to completely re-do the plumbing first - it's pretty cheese d**ked together the way it is now. Plus I'll have to re-do my heating ducts that come through the bottom.
Behind the stove I'm putting black tile up (for grease) since the rest will be painted now - and a black range hood. I'm also going to install a new dish washer since the old one is about 15 years old.
I'll update more as I go.

And Cabinets



The ones by the sink I'll have to completely re-do the plumbing first - it's pretty cheese d**ked together the way it is now. Plus I'll have to re-do my heating ducts that come through the bottom.
Behind the stove I'm putting black tile up (for grease) since the rest will be painted now - and a black range hood. I'm also going to install a new dish washer since the old one is about 15 years old.
I'll update more as I go.
#4
I've painted the whole house, inside and out, too. Replaced some old wooden fences out front too. The carpenter skills I learned from my dad as I was growing up sure come in handy.
Tiles coming off!

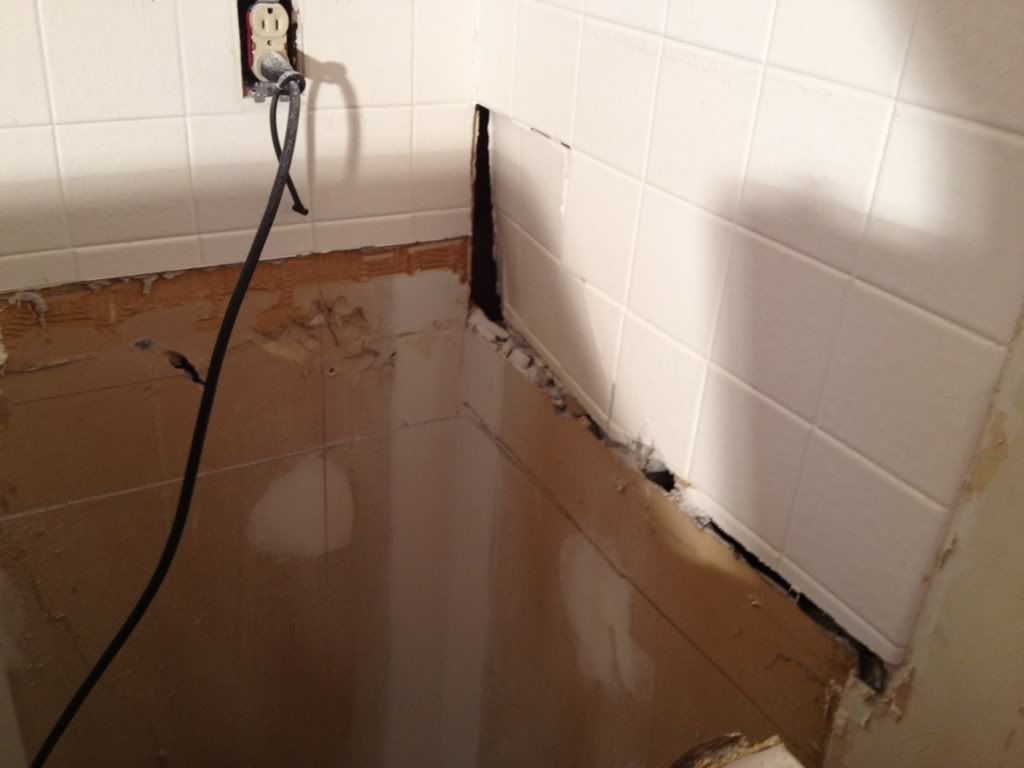
TILES OFF!
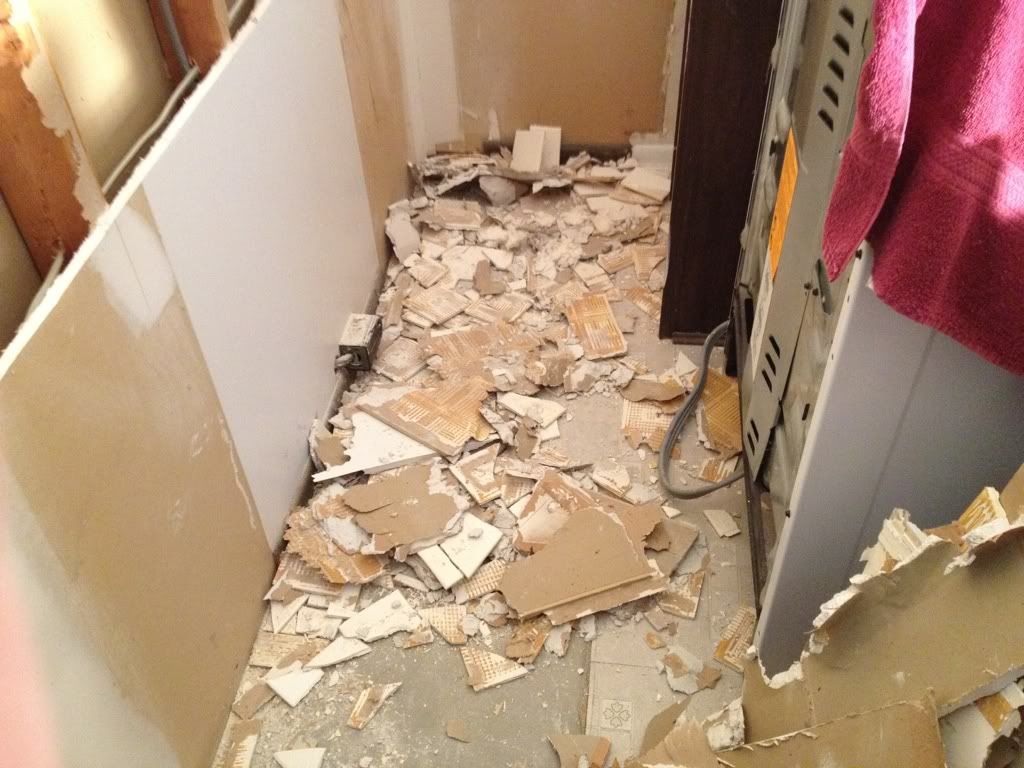
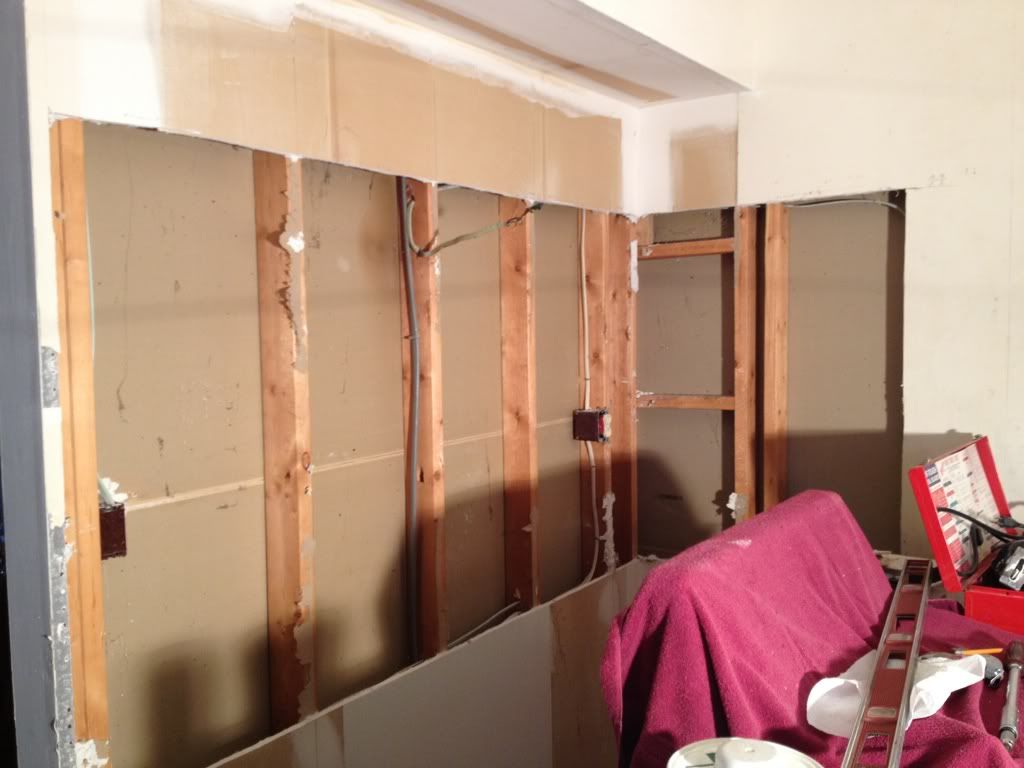
New drywall's up!
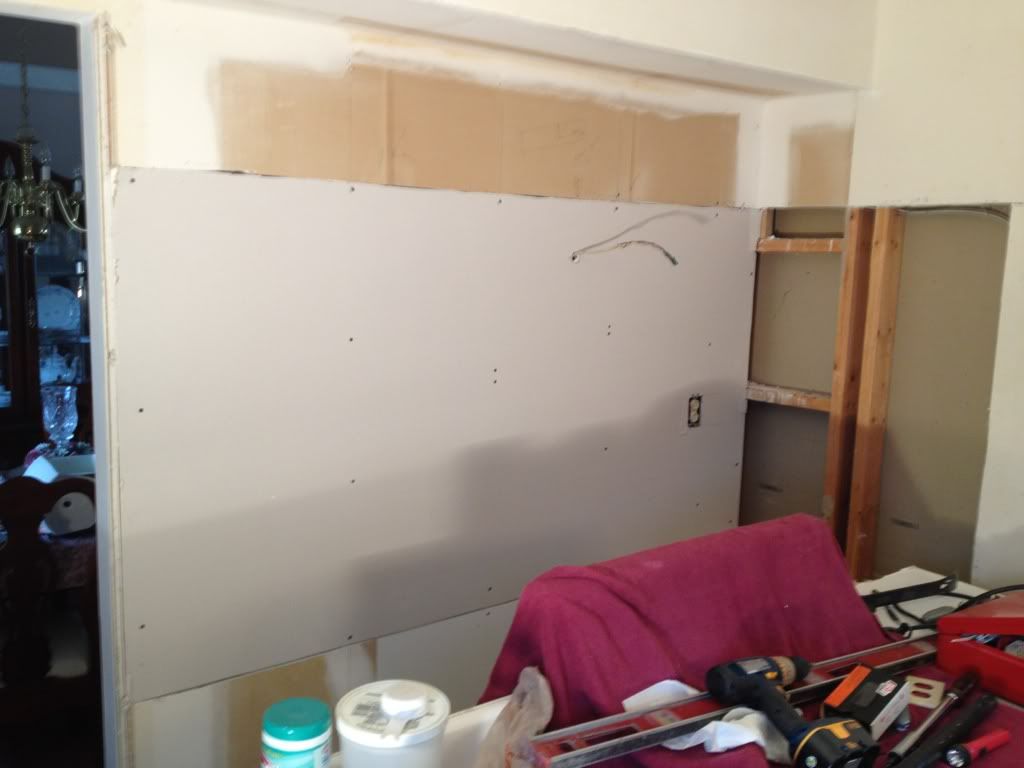
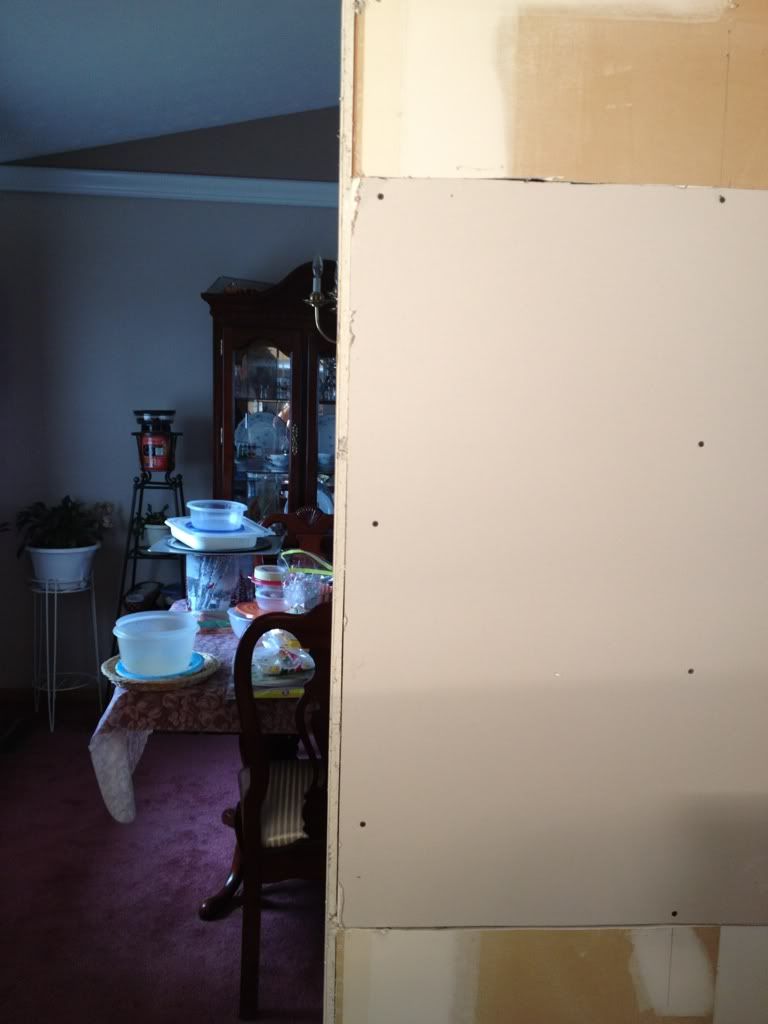
Unfortunately I had to bend open the old corner bead to make the new piece fit which messed it up so I'll have to replace that and I made a few little oopses with my electrical socket cutout - but it'll still finish up the same - I just don't like things half assed together.
Got the rest of my flooring materials and a new black range hood.
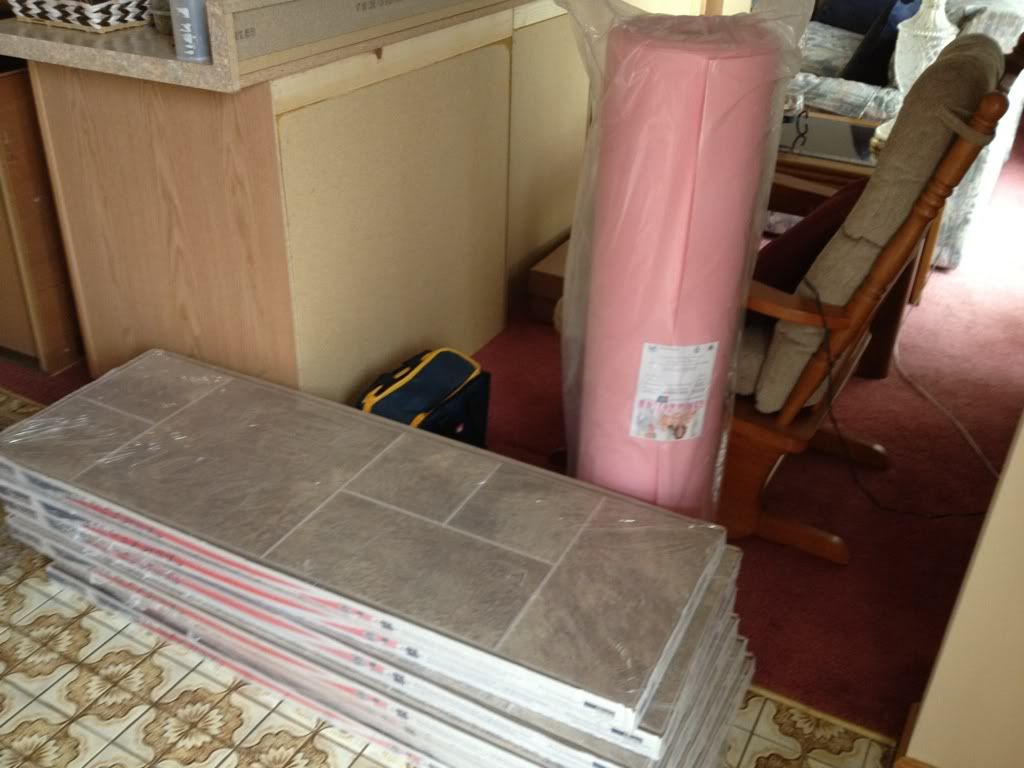
Now I just need to decide between all black tile behind the stove or some sort of black-white pattern - most of my appliances are straight black except the stove which is a little of both. It's black on top and with the black range hood I don't know about straight black. The black is reflective as hell, too. It'll be a mirror when I'm cooking.
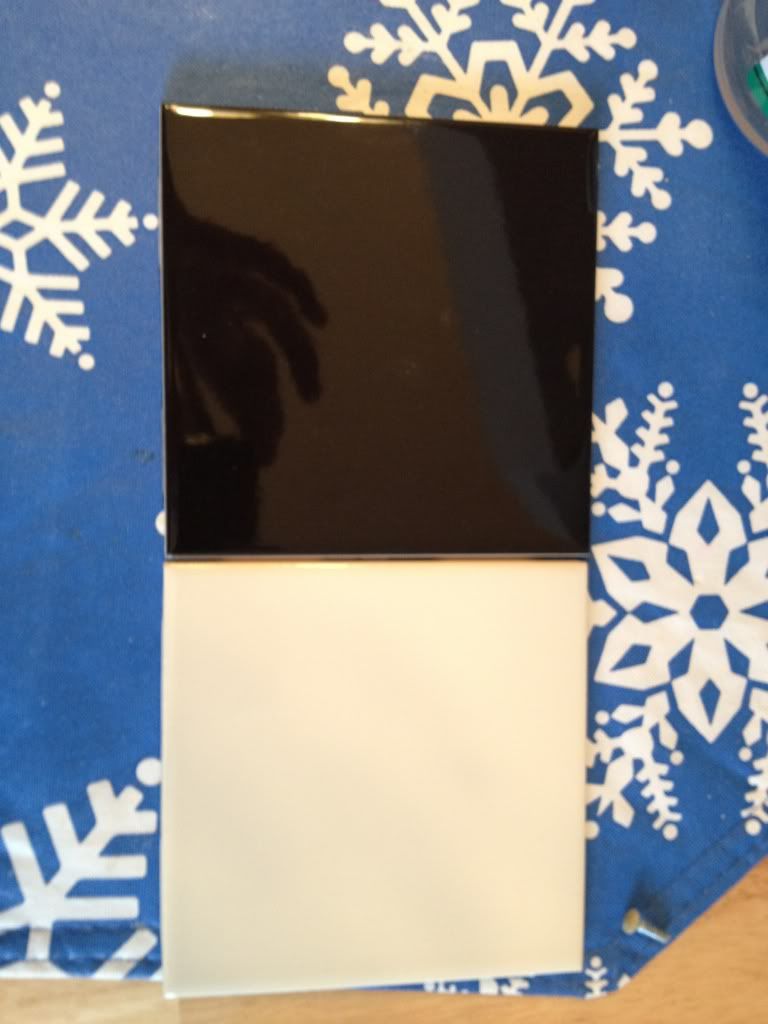
All the drywall is now up - just need to mud it.
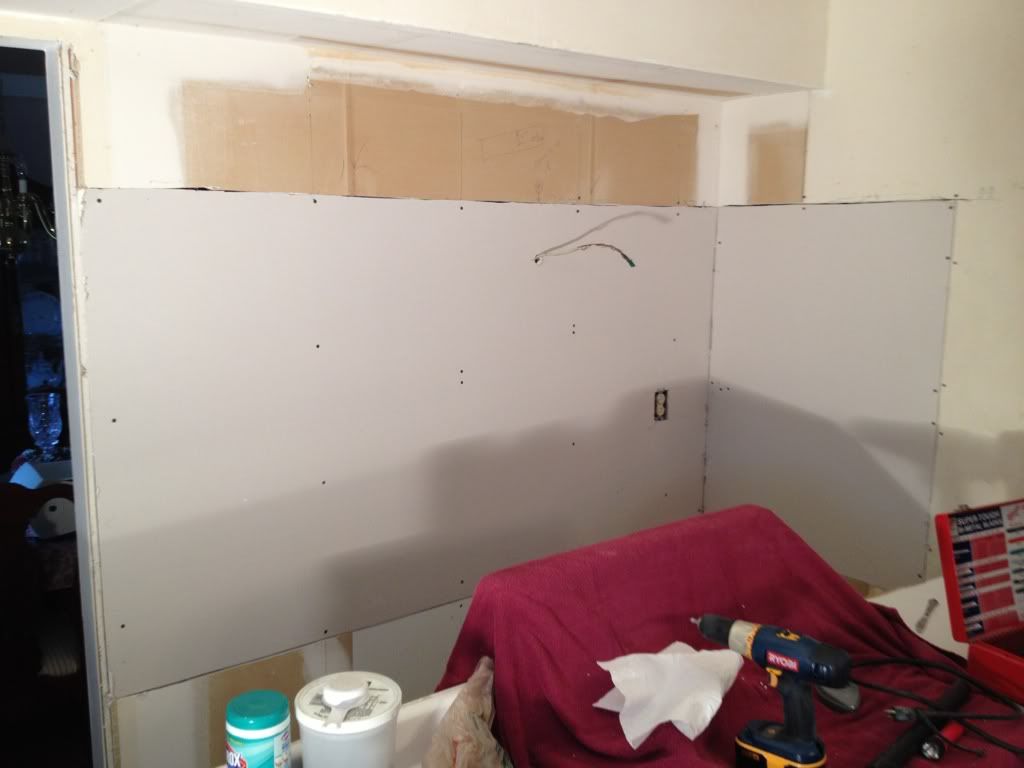
SUN, FEB 5!
Made decent progress today!
Started by cutting and removing the counter next to the fridge.
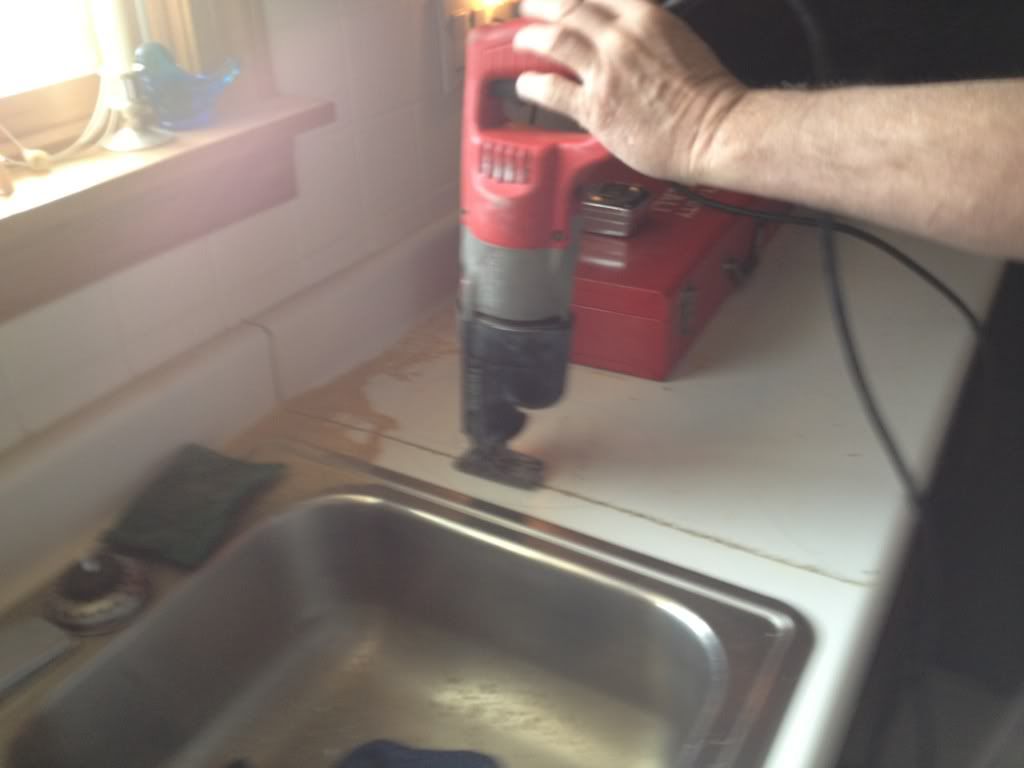
Of course the water line for the fridge runs through them and the hole is just small enough for the line, and it's the exact length, so to move the fridge I had to just cut the line first then replace it after since I couldn't get the hardware through the hole.
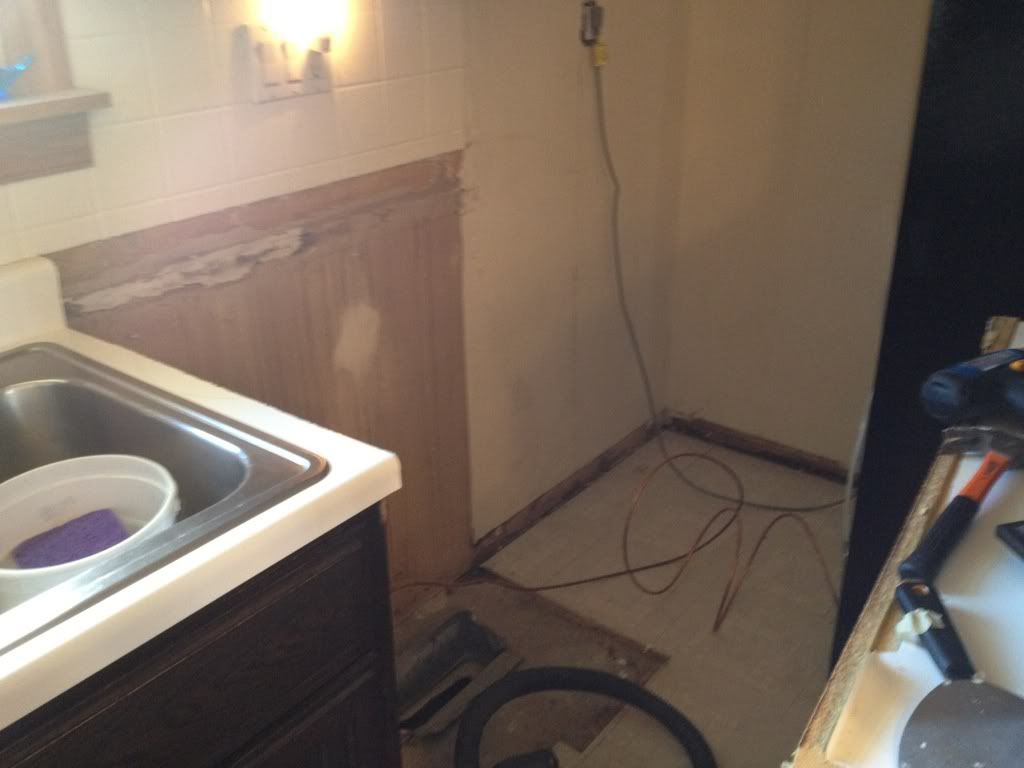
Getting that cabinet out was a b***h due to the heater duct coming up through the floor about 5 inches - it had to be lifted OVER it (and I had all my cans still in it.
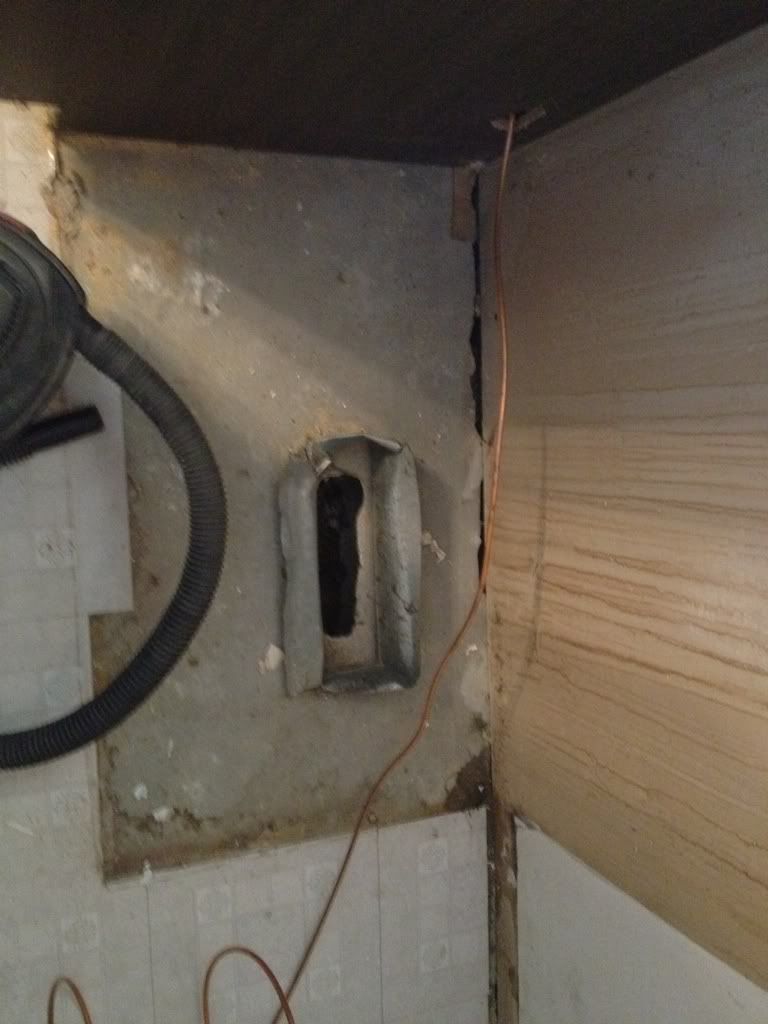
So, after moving that out I got the rest of the wallpaper down - cleaned up behind there and slid the cabinet back into place. Also, I got the small cabinet over the fridge down.
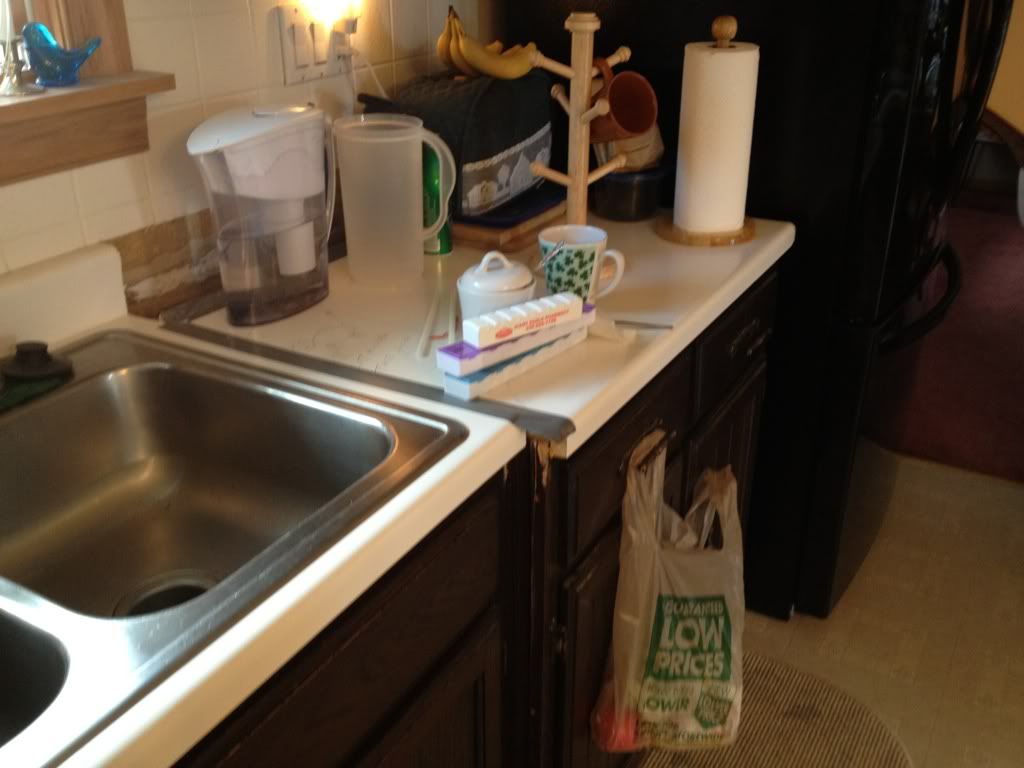
Did the same to the small piece on the other side of the dishwasher which was a royal pain - when the house was built it's obvious they were nail happy! Some of the baseboard I found 6 nails in a piece not even 6 inches long!
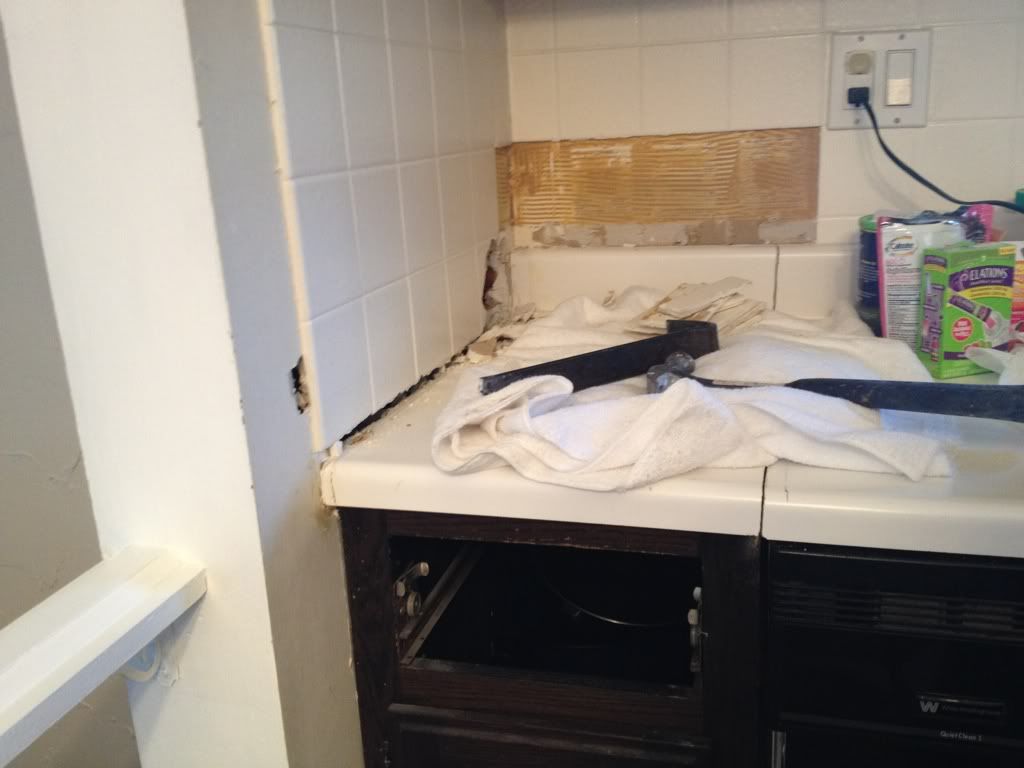
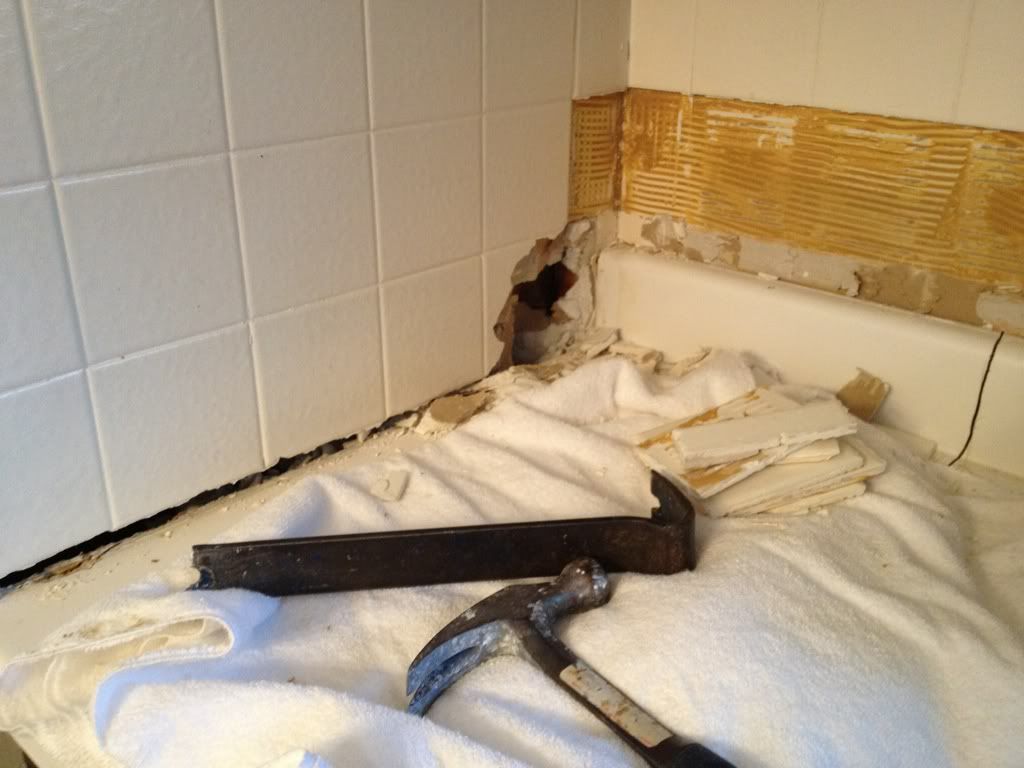
Cleaned up, slid all the cabinets pretty much back into place, and called it a day. I even re-hung the one over the stove and put the range hood back up - that way I can still use my kitchen like normal but they can easily all slide right out.
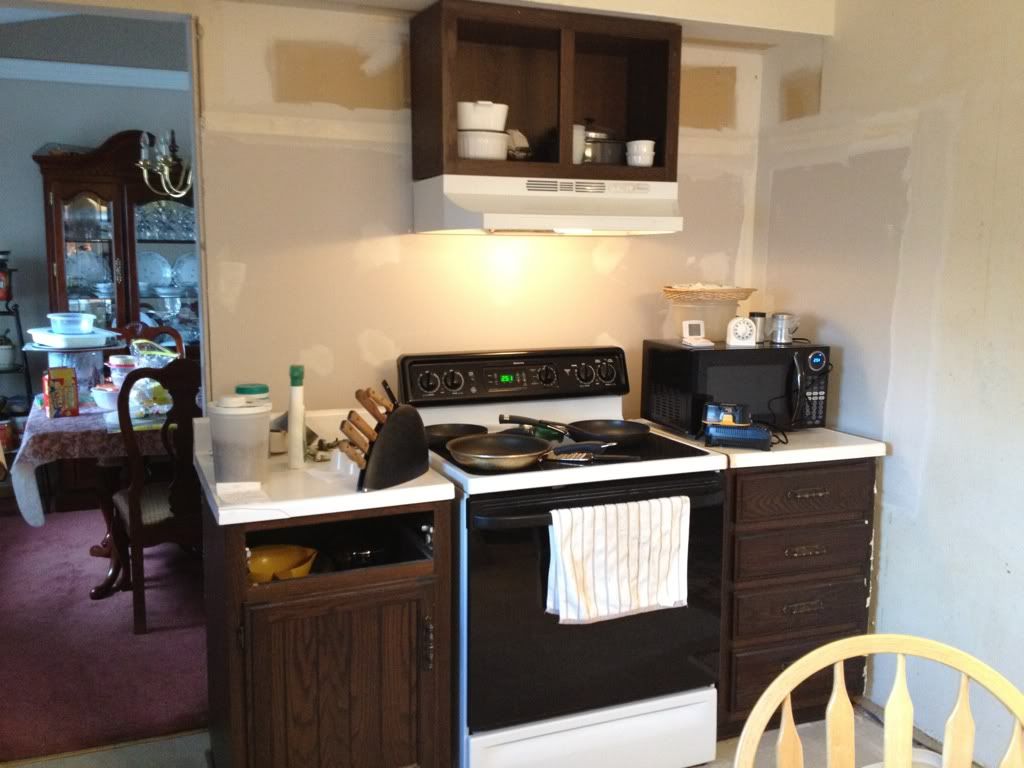
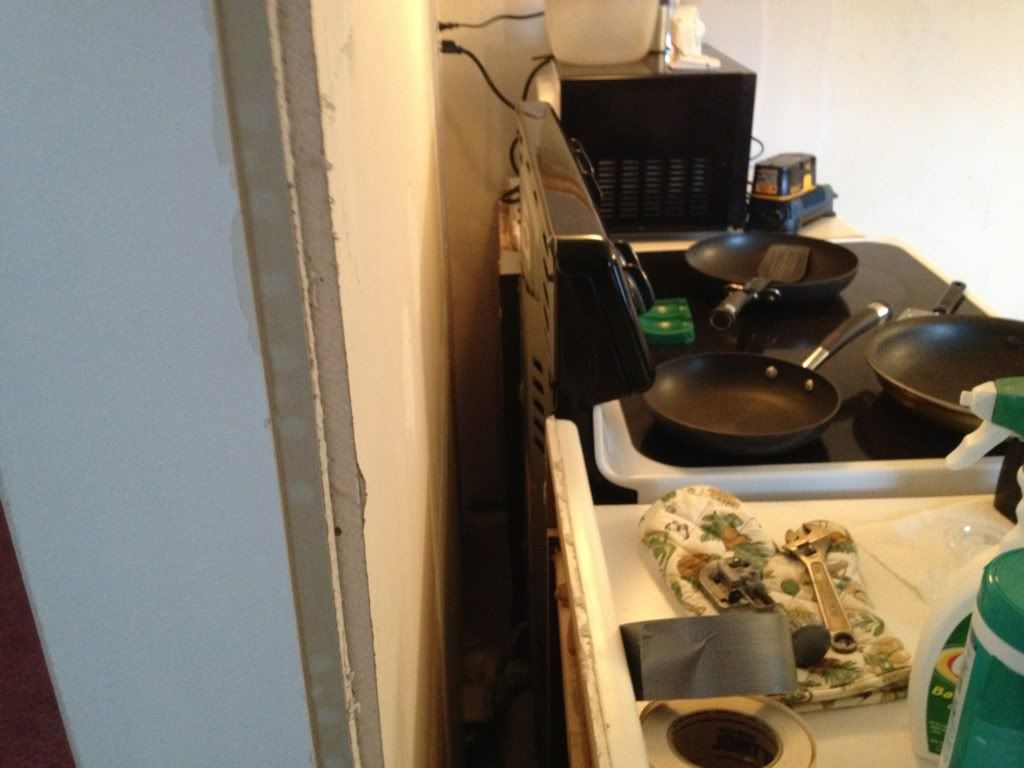
Not bad considering most of the day it looked like this
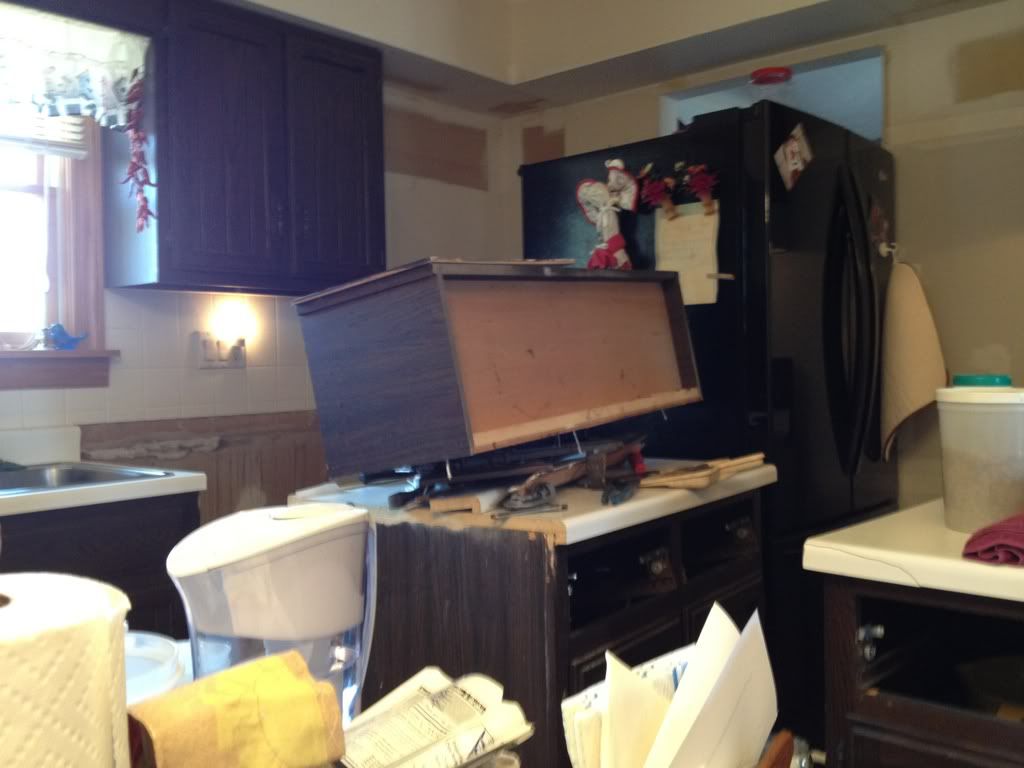
Last edited by Mike 00LS; 02-05-2012 at 02:39 PM.
#5
Well I've been slowly making progress every night after work - but the rest should come out today. For the most part, the drywall is all complete.

Just this corner and the little bit above the back splash by the sink - but the cabinet has to come out first, which will involve taking all the plumbing out first.
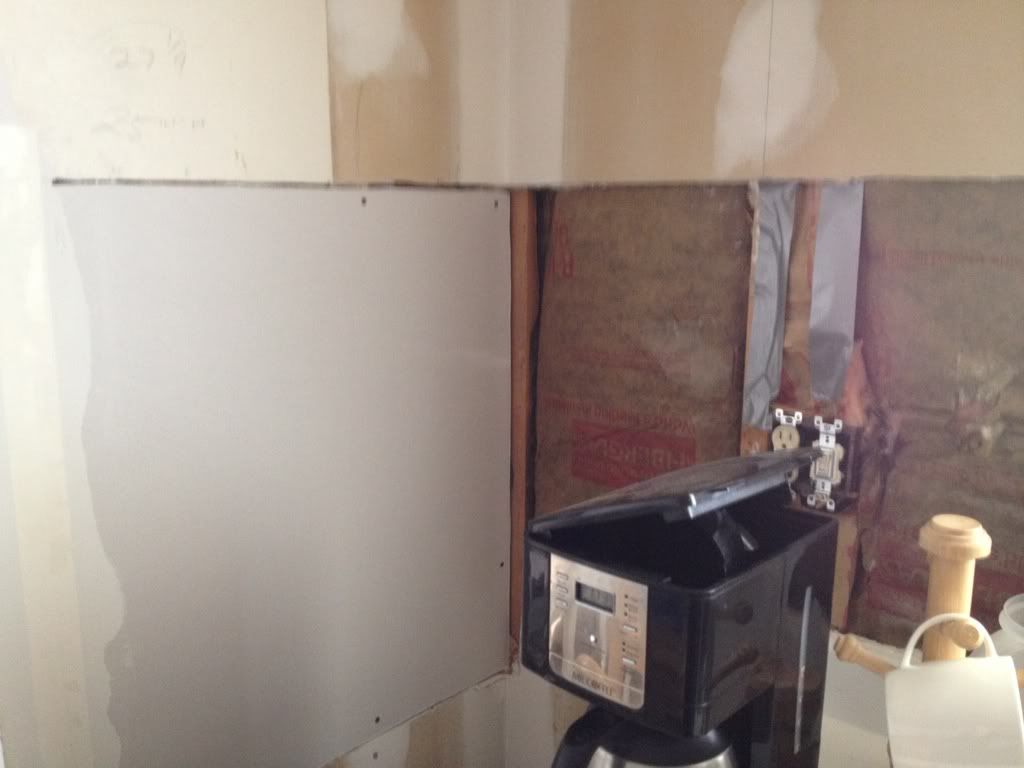
So I went to the hardware store - got all new piping and the connectors to do it right. When I first bought the house the plumbing was s**t from the start. I couldn't use the garbage disposal without covering it with my hand right after, otherwise the stuff would come right back up - it's hit the ceiling before. But it was a quick fix I did, then when I got my new refrigerator with the ice maker I jerry-rigged a water line for the ice maker and the pipes are prone to leaking and need broken down and resealed almost yearly. So I intend to redo the whole thing so I won't have to deal with these problems anymore and bring it up to support the modern appliances.
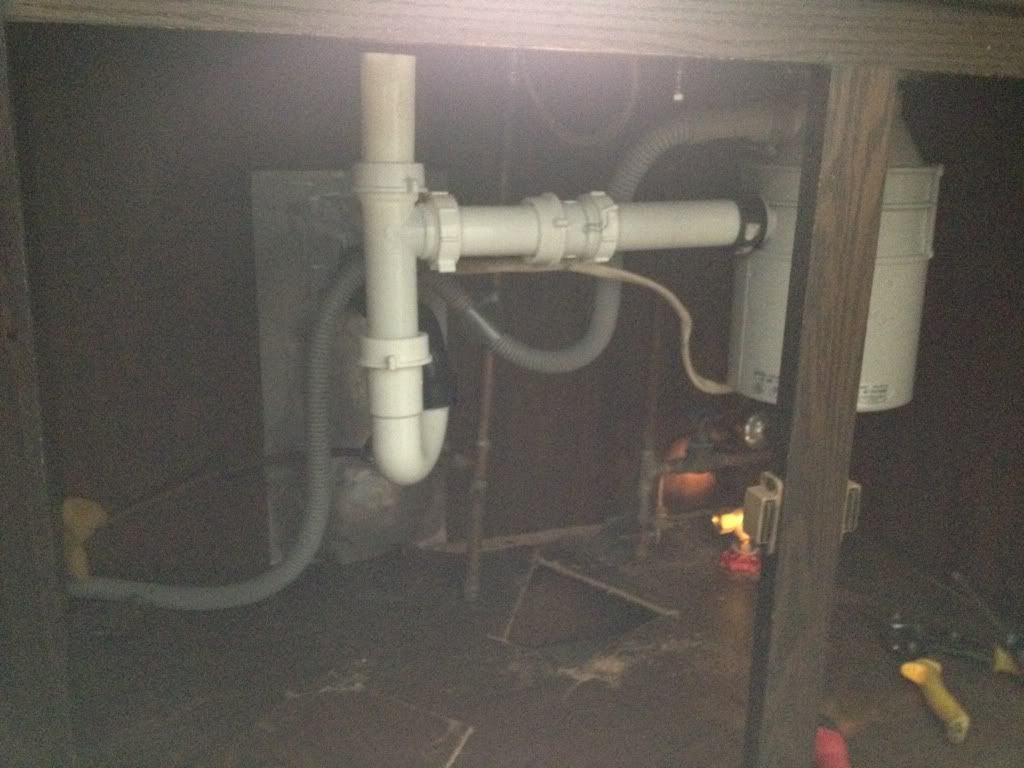
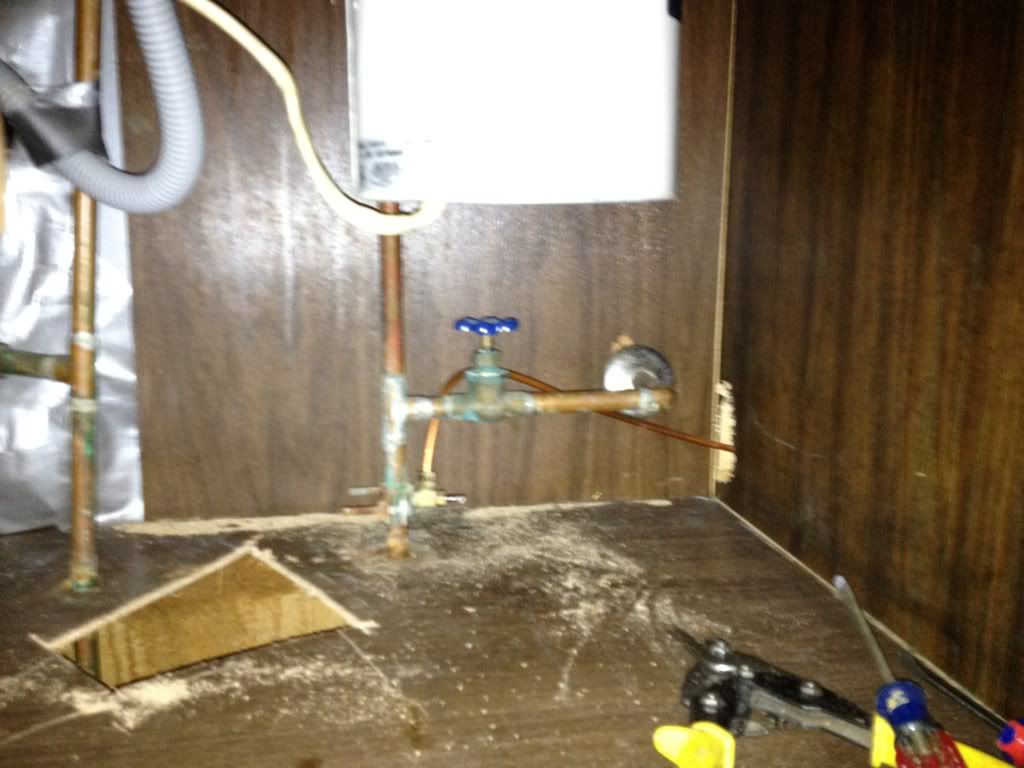
Here's the new stuff
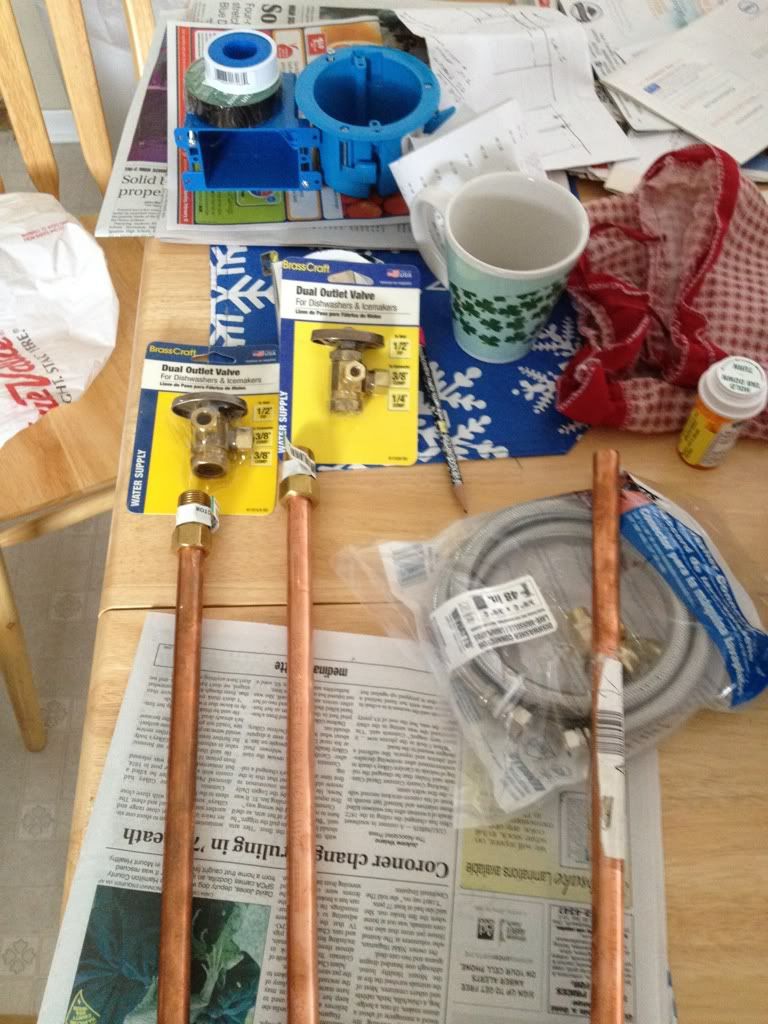
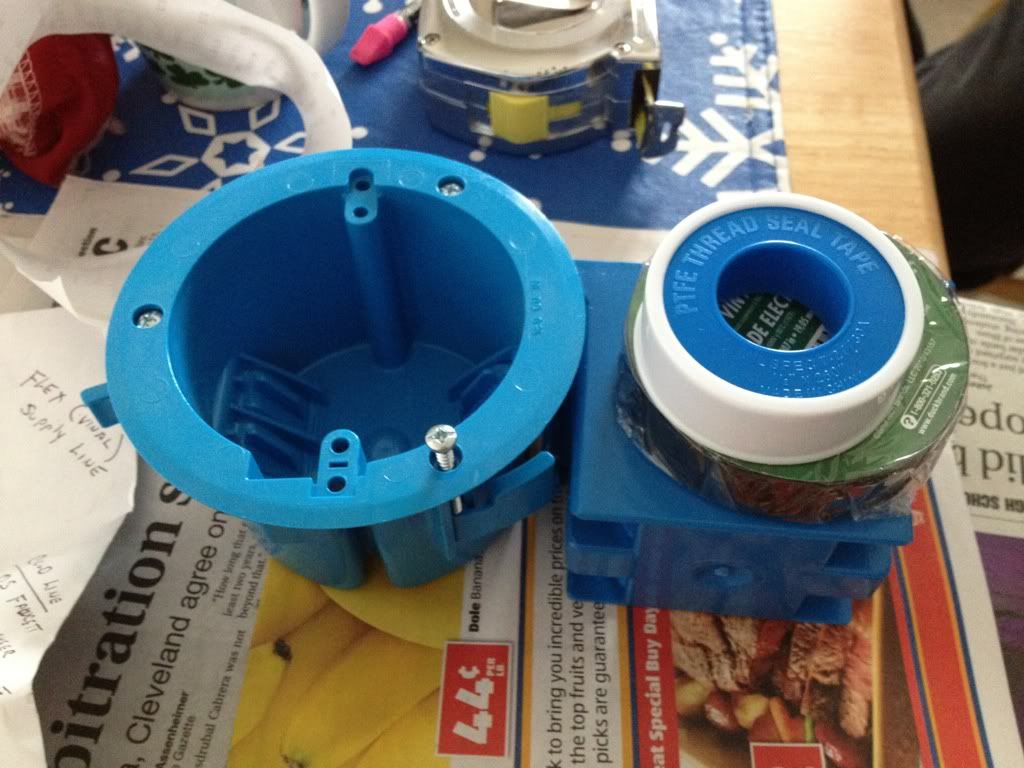
Also, I changed the switches out to match the rest (I changed the rest of the house to this style shortly after buying it).
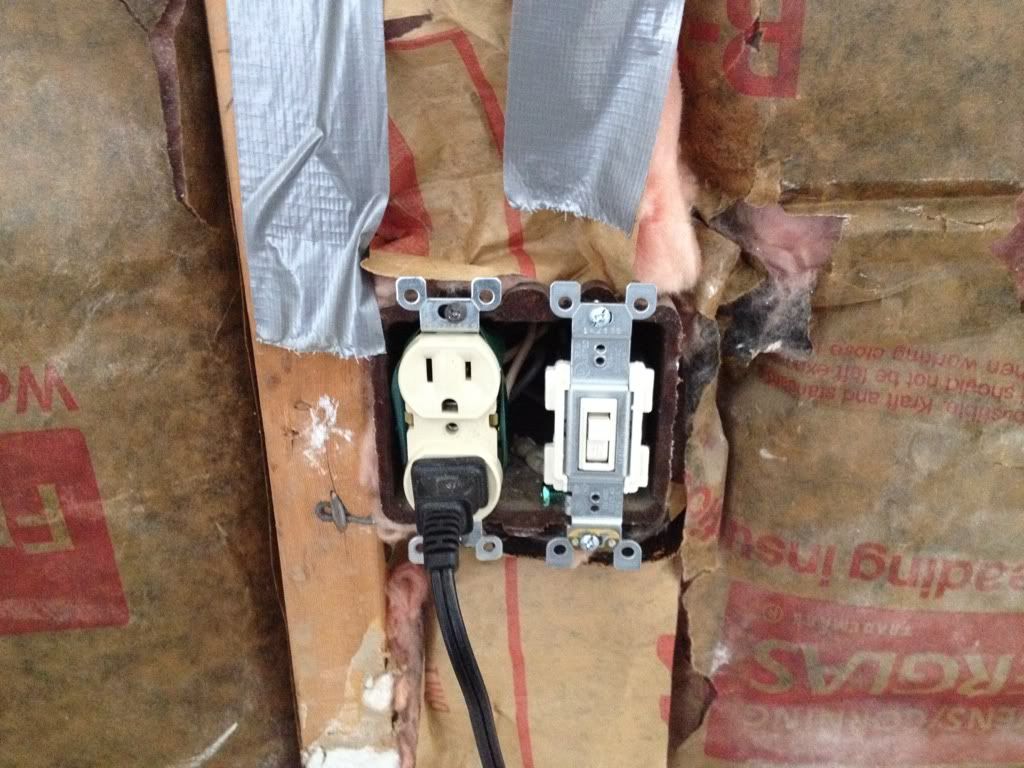
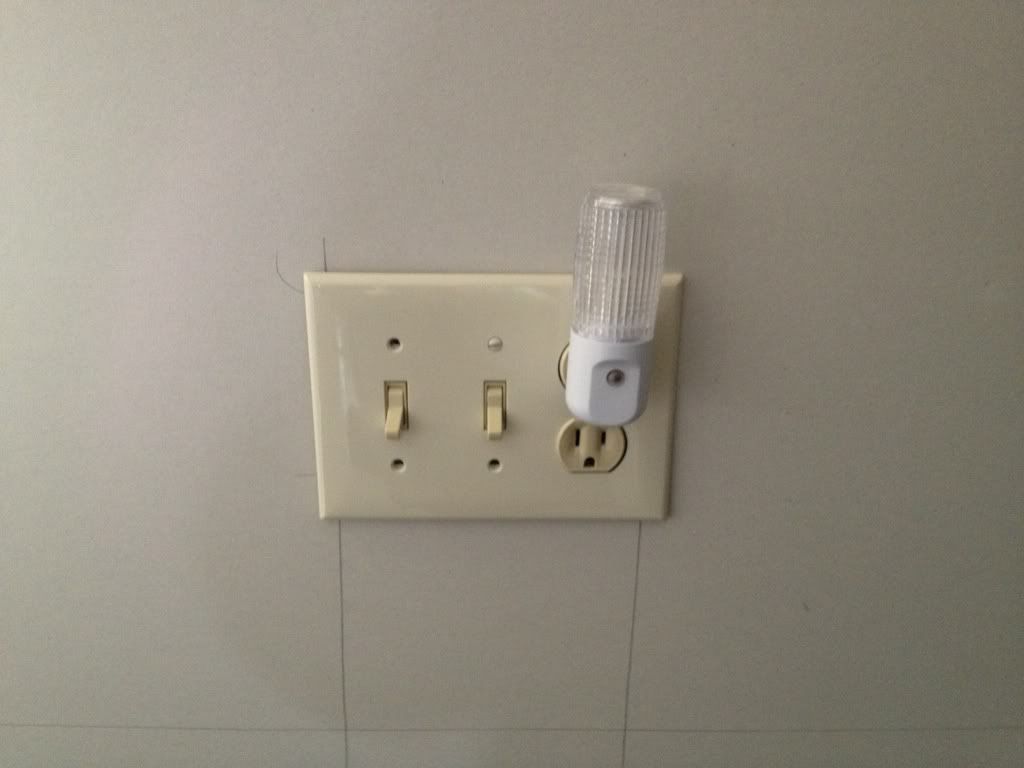
Originally the house had switches like this:
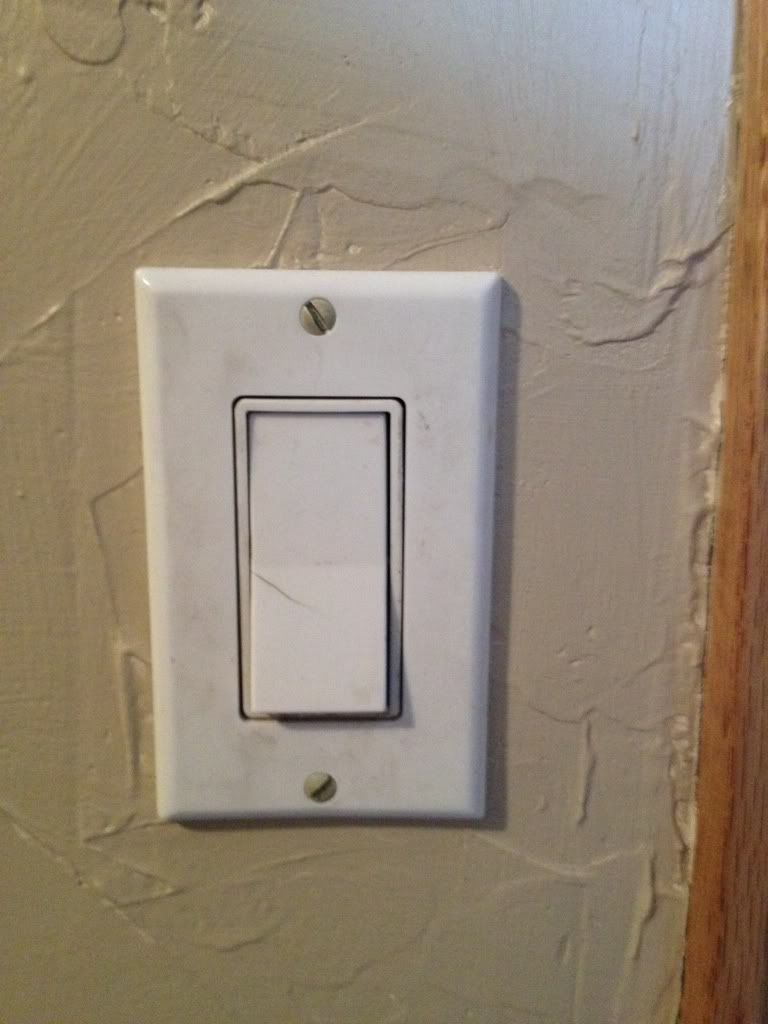
The new ones are ivory - and I just like the style better.
SUNDAY, FEB 12, 2012
Never got around to updating after. But I did pull the cabinet out to redo the plumbing behind it - messed my back up pretty good crawling on the cold floor for 5 hours. But it's done. Every old cabinet in my house, except for the piece w/ the sink/dishwasher is out and has been taken to the dump.

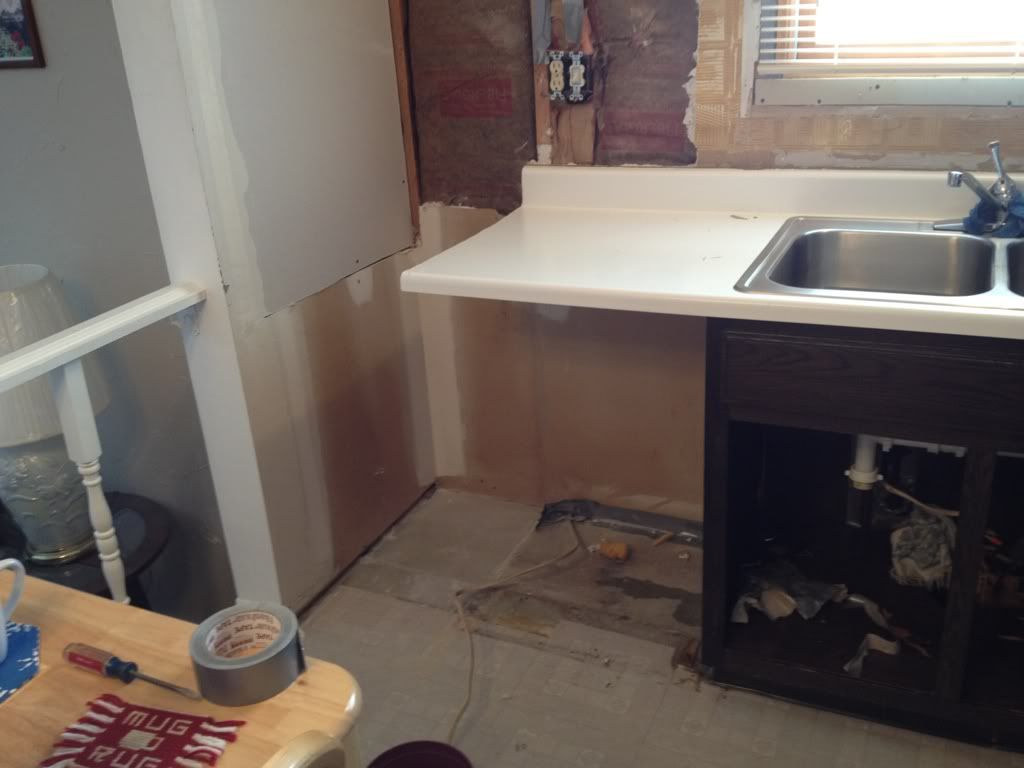
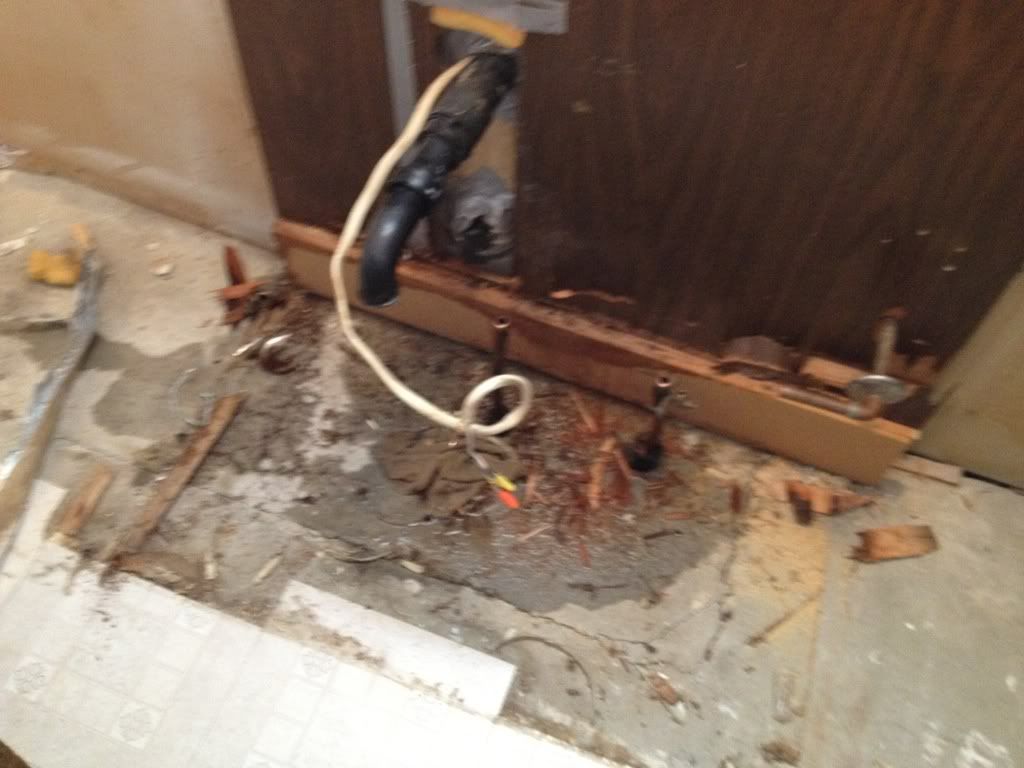
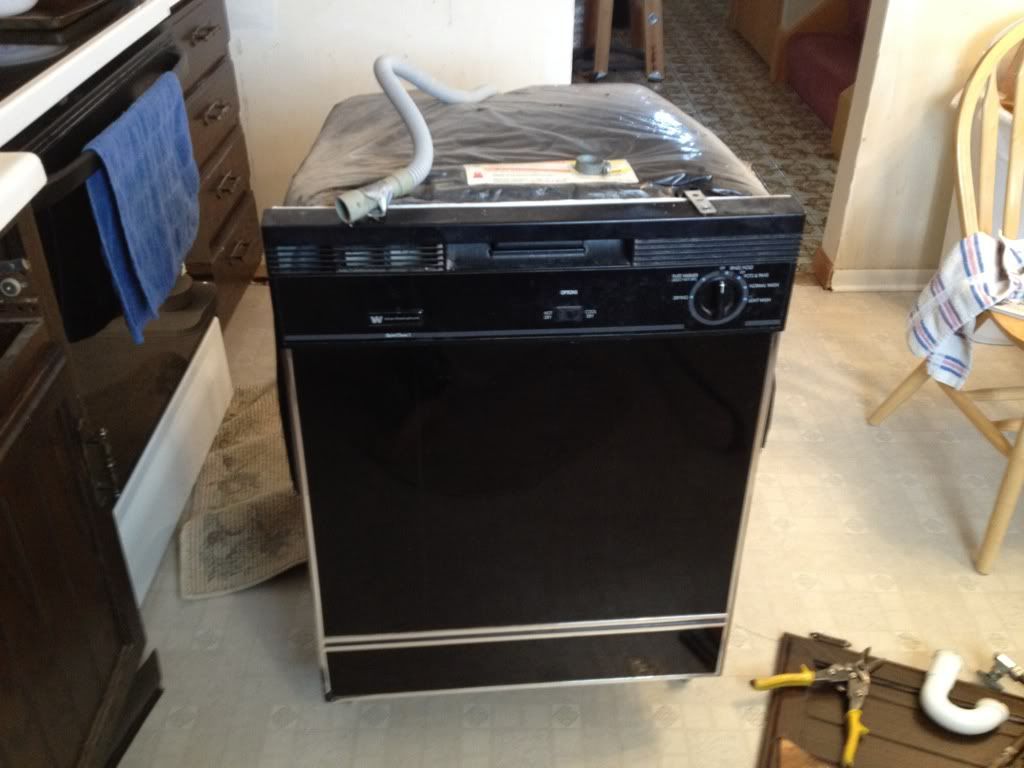
FINISHED!
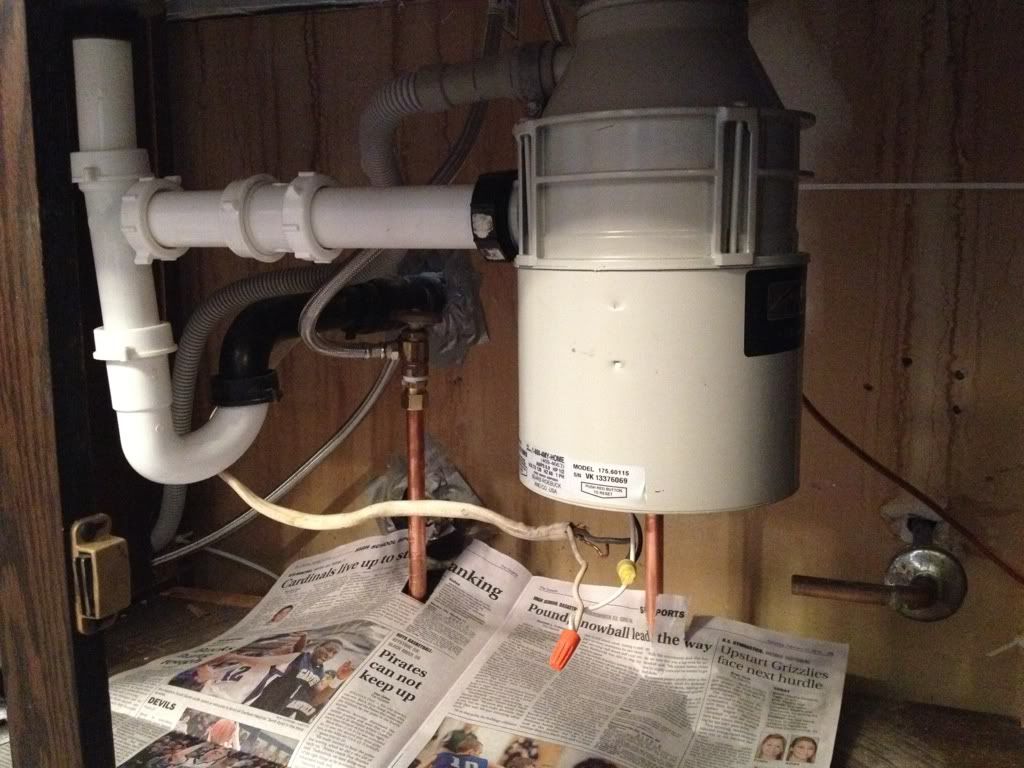
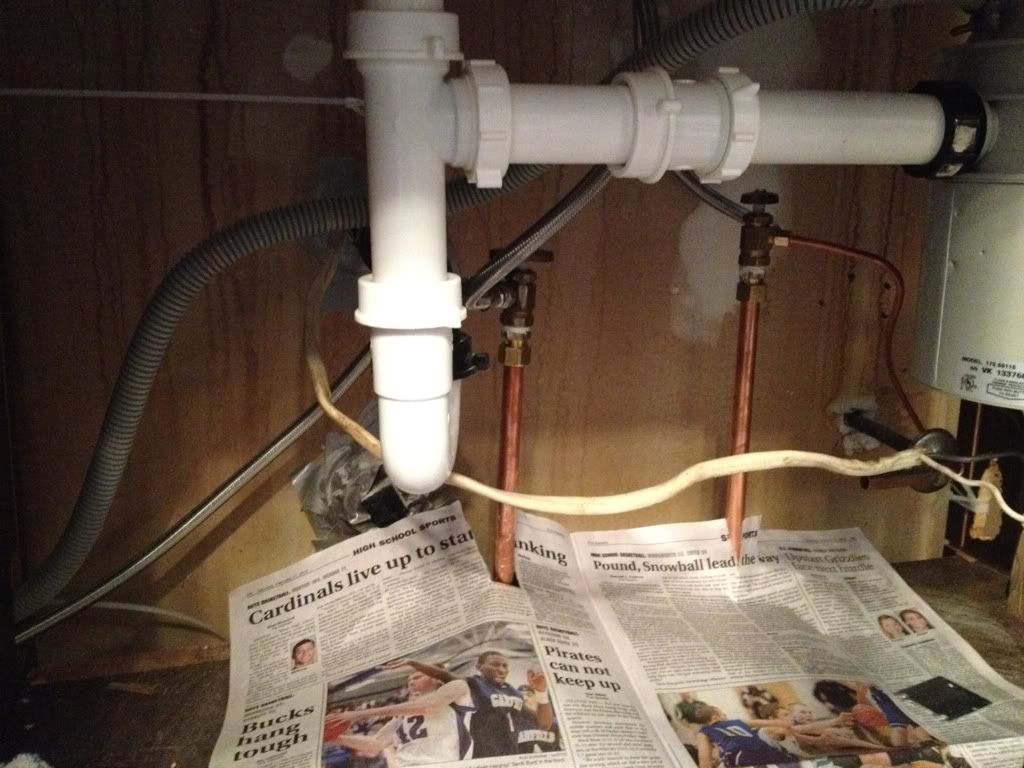
Redid the hot/cold piping - ran a new flex line for the dishwasher and redid the line that goes to the refrigerator ice maker. Also I put on a master shutoff - which didn't exist before, so hence I had to shut my whole house off in order to do this - but now when it comes time to rip the sink out I can just shut off the kitchen.

Just this corner and the little bit above the back splash by the sink - but the cabinet has to come out first, which will involve taking all the plumbing out first.

So I went to the hardware store - got all new piping and the connectors to do it right. When I first bought the house the plumbing was s**t from the start. I couldn't use the garbage disposal without covering it with my hand right after, otherwise the stuff would come right back up - it's hit the ceiling before. But it was a quick fix I did, then when I got my new refrigerator with the ice maker I jerry-rigged a water line for the ice maker and the pipes are prone to leaking and need broken down and resealed almost yearly. So I intend to redo the whole thing so I won't have to deal with these problems anymore and bring it up to support the modern appliances.


Here's the new stuff


Also, I changed the switches out to match the rest (I changed the rest of the house to this style shortly after buying it).


Originally the house had switches like this:

The new ones are ivory - and I just like the style better.
SUNDAY, FEB 12, 2012
Never got around to updating after. But I did pull the cabinet out to redo the plumbing behind it - messed my back up pretty good crawling on the cold floor for 5 hours. But it's done. Every old cabinet in my house, except for the piece w/ the sink/dishwasher is out and has been taken to the dump.




FINISHED!


Redid the hot/cold piping - ran a new flex line for the dishwasher and redid the line that goes to the refrigerator ice maker. Also I put on a master shutoff - which didn't exist before, so hence I had to shut my whole house off in order to do this - but now when it comes time to rip the sink out I can just shut off the kitchen.
Last edited by Mike 00LS; 02-18-2012 at 09:58 AM.
#6
EPISODE VI - THE FINAL SAGA
SAT, FEB 18
All drywall is complete - all cabinets are out. Walls have all been painted. I went with a color called Oyster Gray (I think) - it's a light grey, almost a subtle hint of olive green.
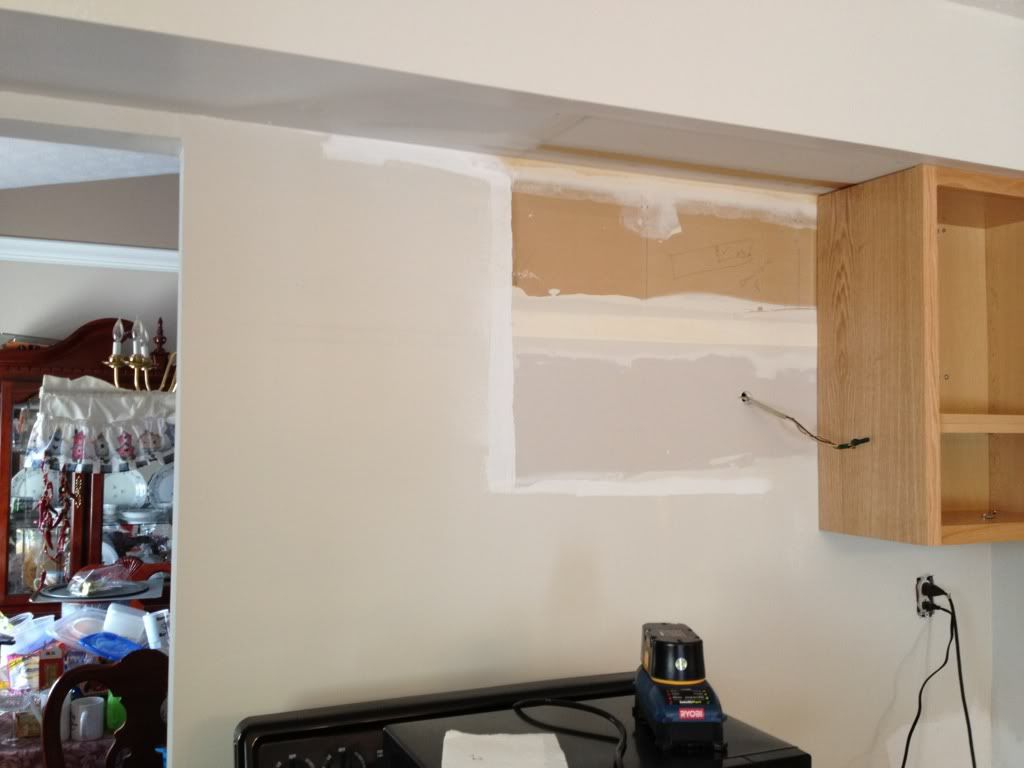
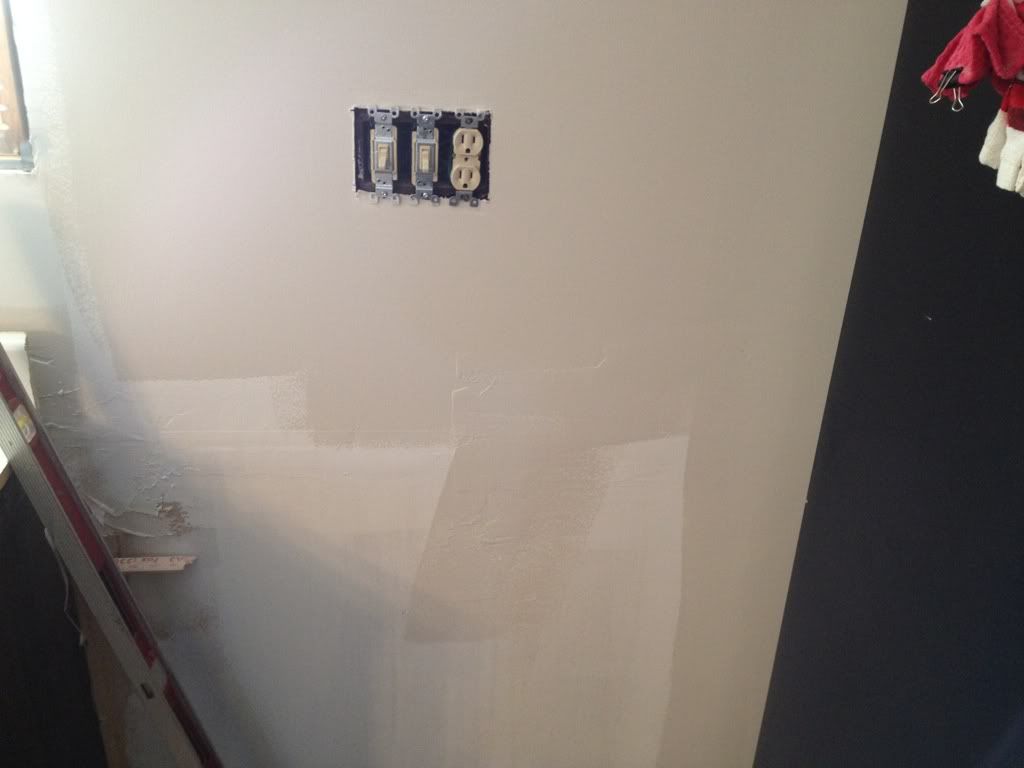
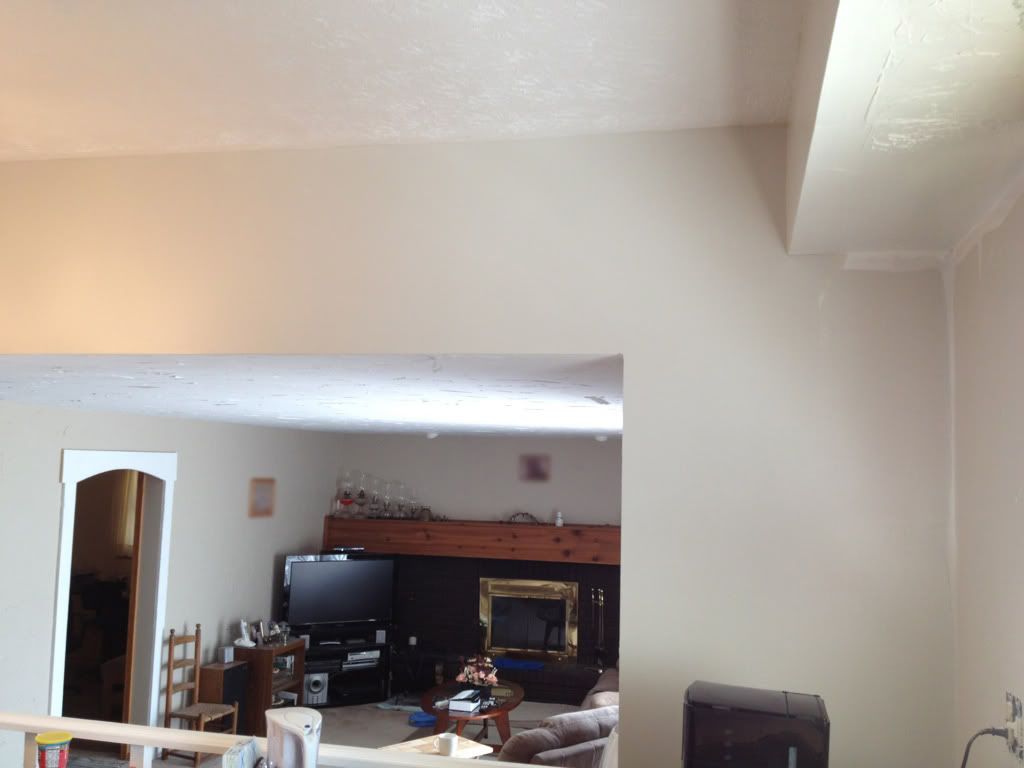
I only painted a little past where the new cabinets would go so you'll still see primer in a few spots - not once it's done though.
NEW CABINETS GOING UP!
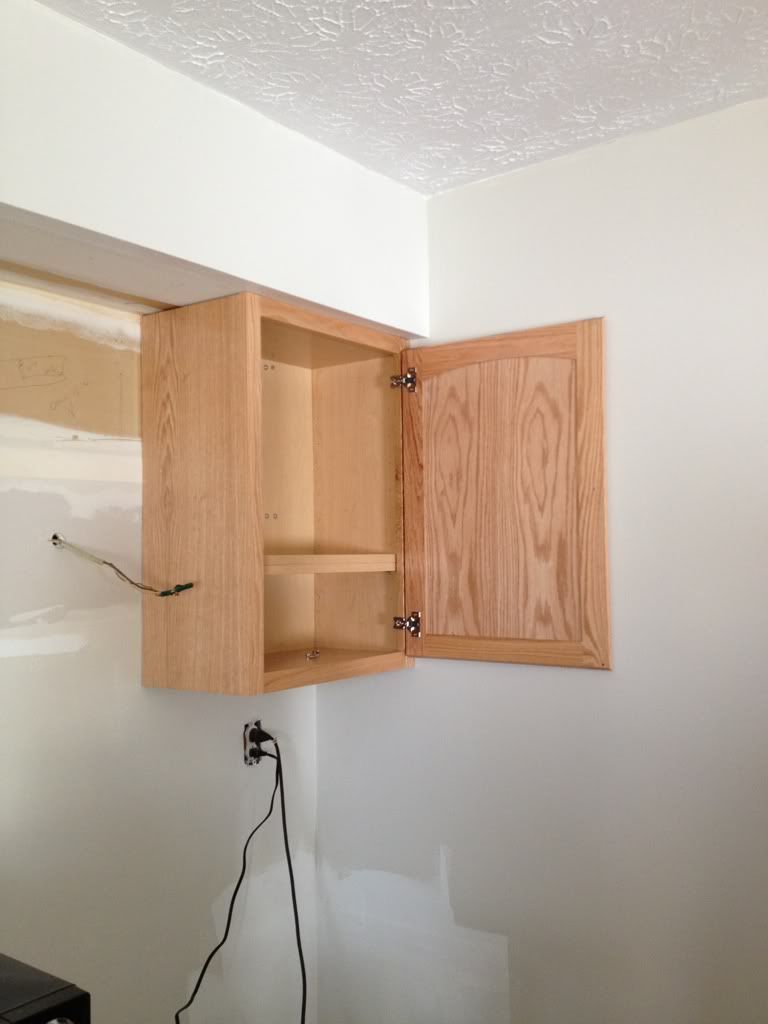
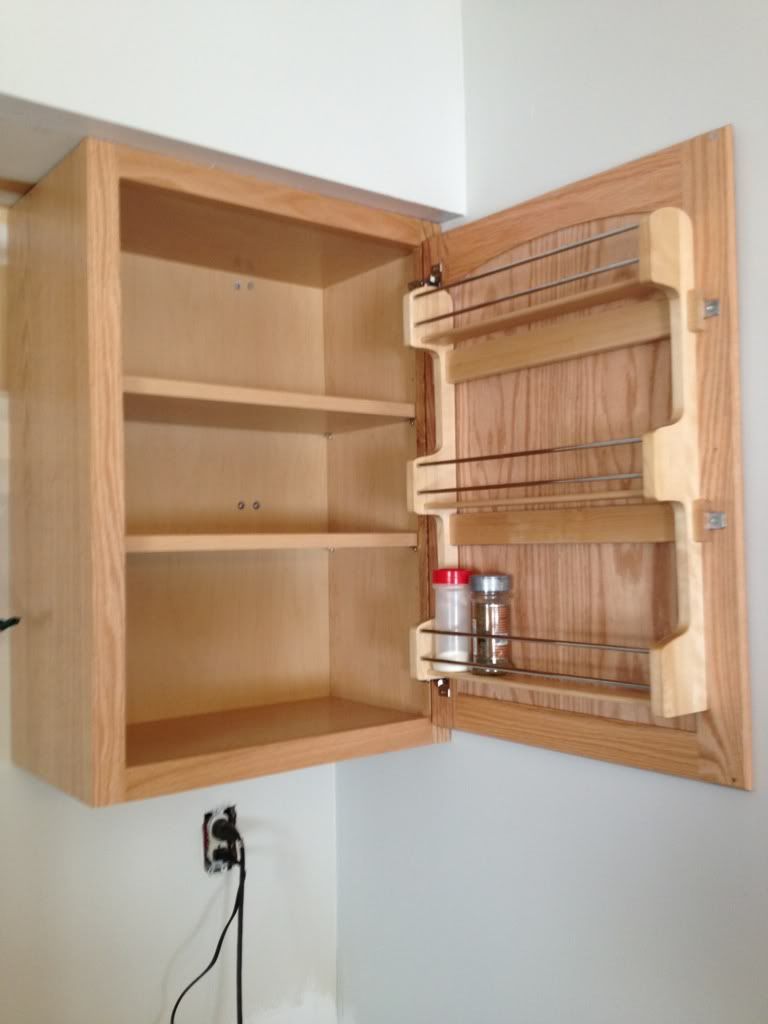
Spice rack!
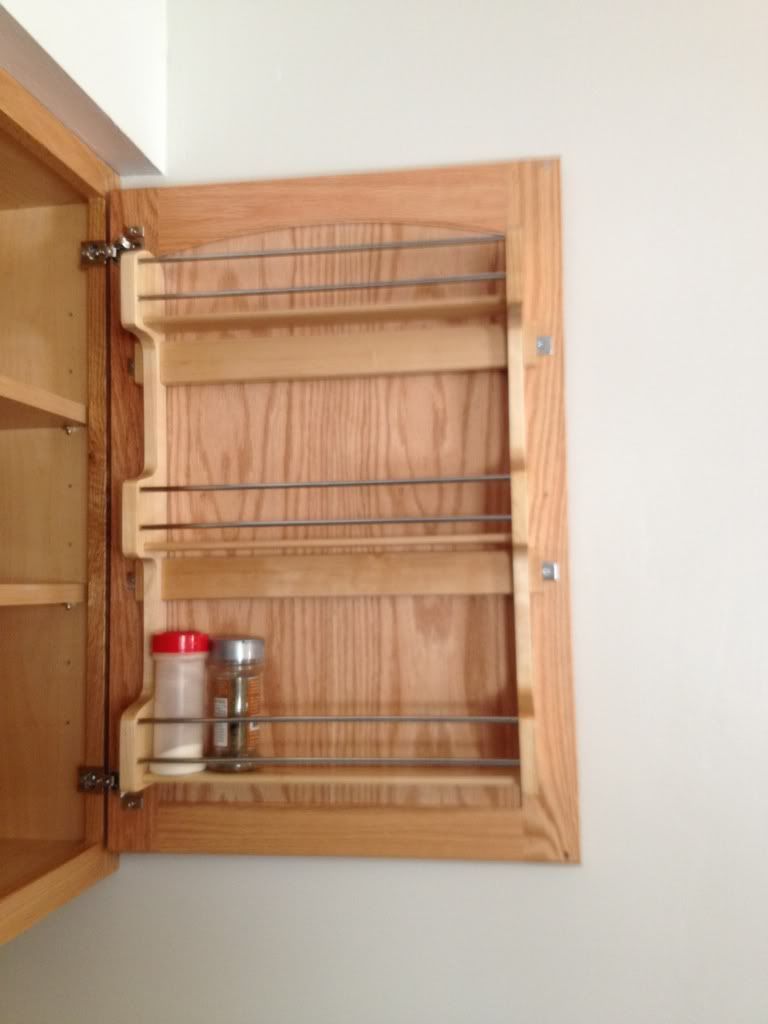
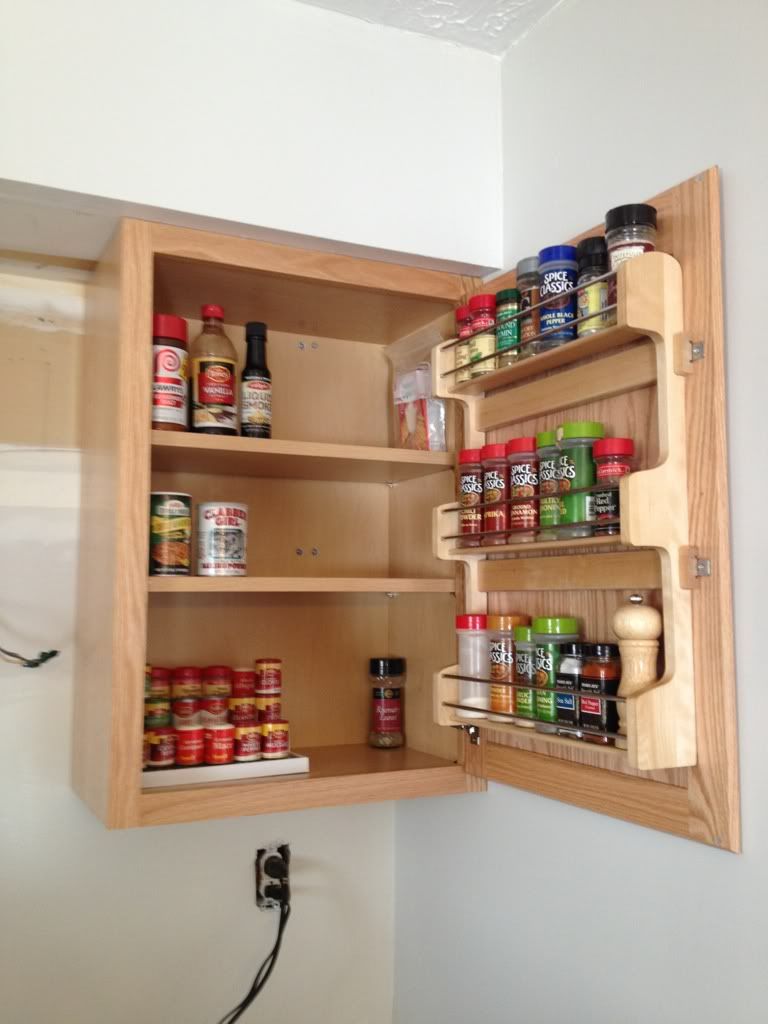
All the uppers will be up today and the new range hood. Then I can move on to the sink area and getting those in - then the new floor goes down, and finishing off with the two lower ones next to the stove. Put up the tile back splash behind the stove and I'm pretty much done!
SUN, FEB 19
It's starting to all come together. New sink is in. Most of the cabinets are in. Just some small touch up to do then I can start on the floors and finish off the last few cabinets. Redid my heater duct work under the one cabinet and now I can actually feel the heat coming out of it.
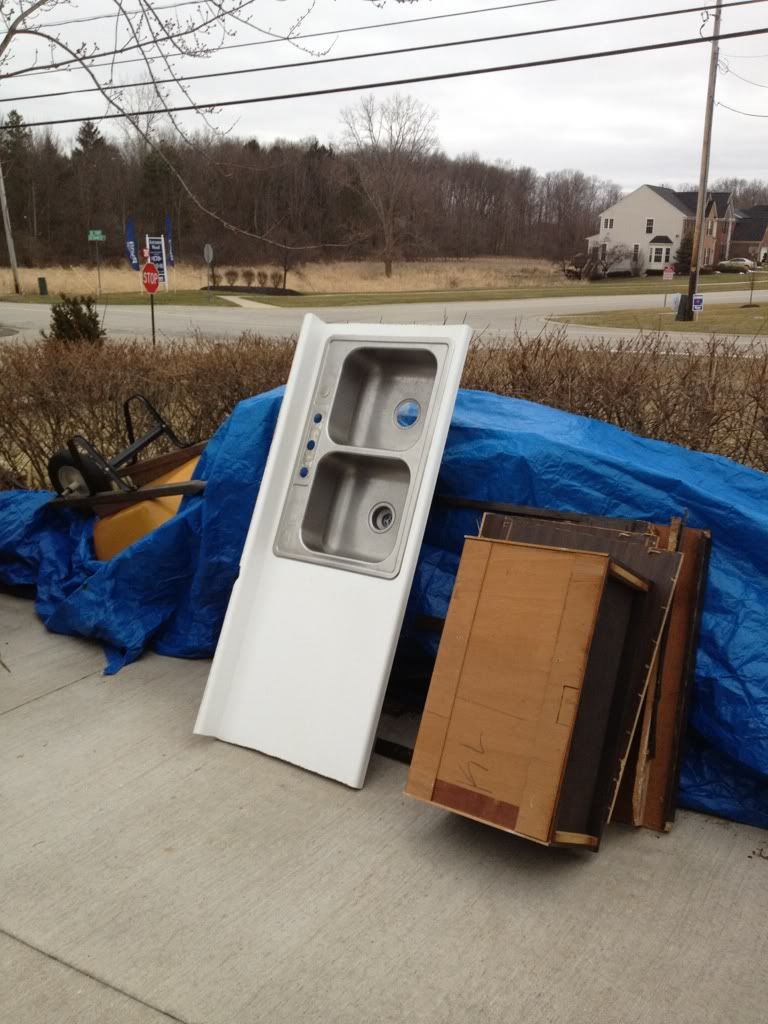
Dumped the old sink
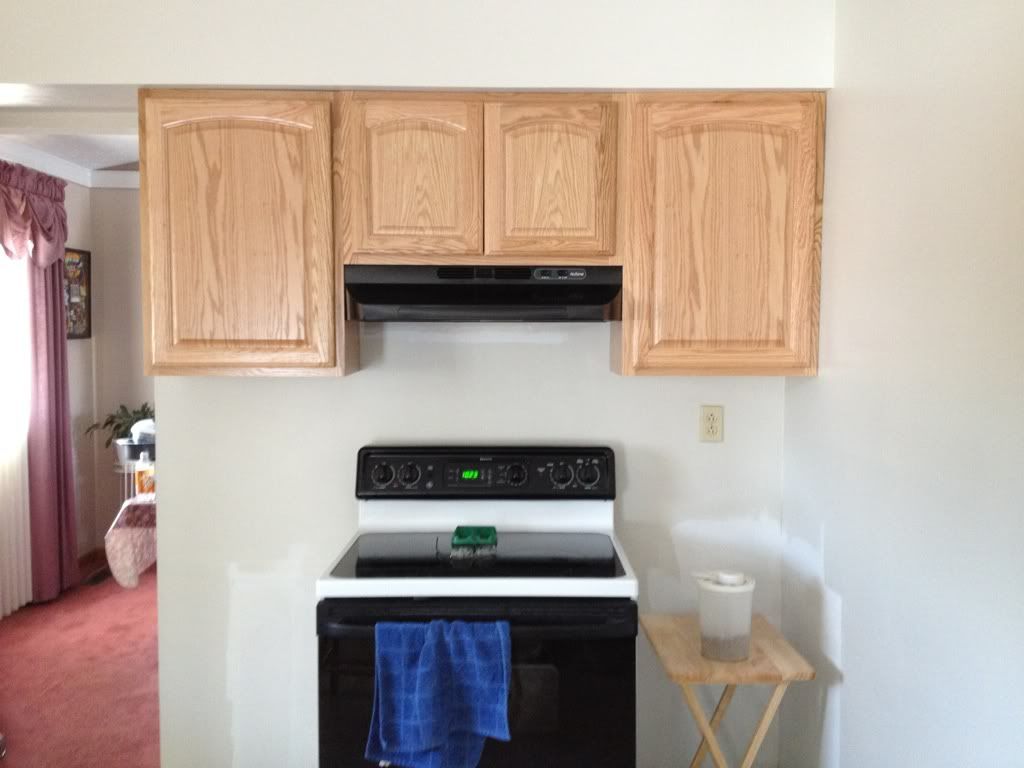
Next to the stove are the only 2 to go - since they sit on top of the floor they'll go in last.
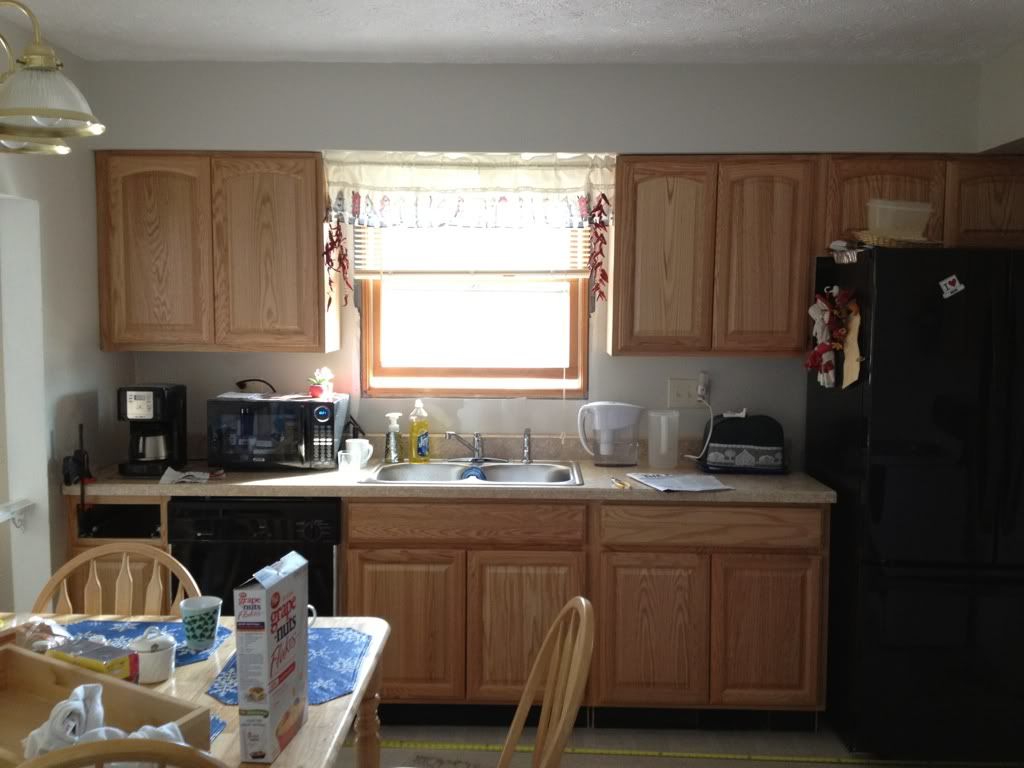
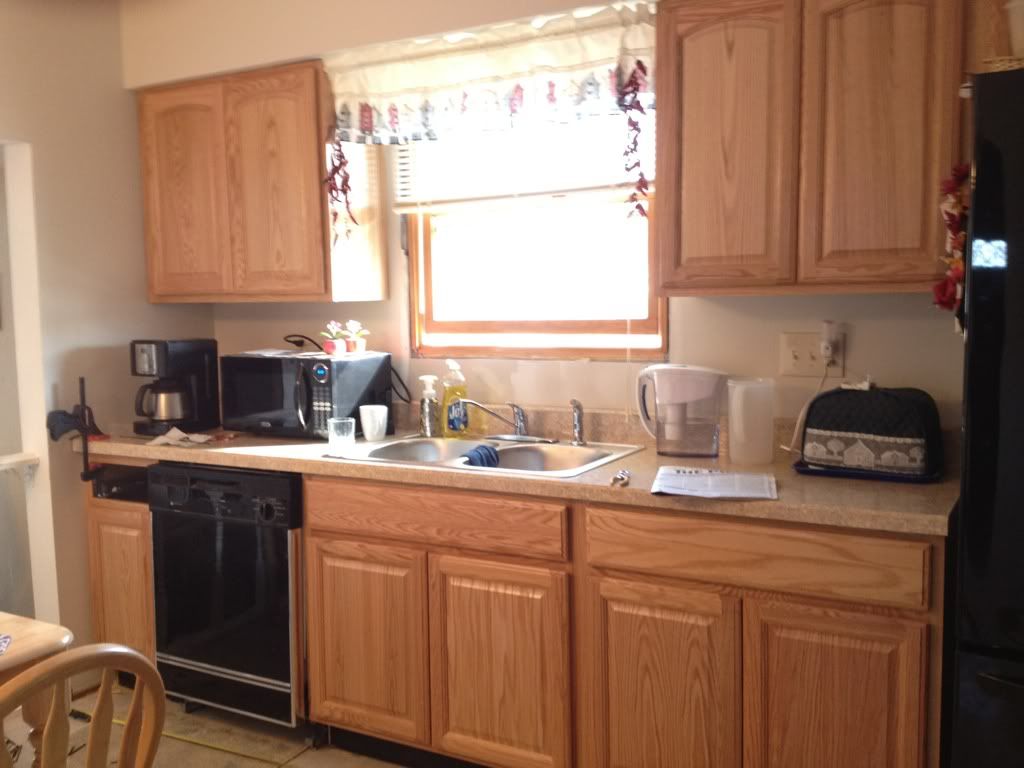
SAT, FEB 18
All drywall is complete - all cabinets are out. Walls have all been painted. I went with a color called Oyster Gray (I think) - it's a light grey, almost a subtle hint of olive green.



I only painted a little past where the new cabinets would go so you'll still see primer in a few spots - not once it's done though.
NEW CABINETS GOING UP!


Spice rack!


All the uppers will be up today and the new range hood. Then I can move on to the sink area and getting those in - then the new floor goes down, and finishing off with the two lower ones next to the stove. Put up the tile back splash behind the stove and I'm pretty much done!
SUN, FEB 19
It's starting to all come together. New sink is in. Most of the cabinets are in. Just some small touch up to do then I can start on the floors and finish off the last few cabinets. Redid my heater duct work under the one cabinet and now I can actually feel the heat coming out of it.

Dumped the old sink

Next to the stove are the only 2 to go - since they sit on top of the floor they'll go in last.


Last edited by Mike 00LS; 02-20-2012 at 09:30 AM.
#8
Gotta love a good project. Nice to learn from your Dad, saving you money now Huh. It's nice when your finished to sit back and look and be proud you accomplished it yourself. Looking good Mike.
#10
Join Date: Apr 2010
Location: Mentor, Ohio
Posts: 12,156
Looking at what you started with and what you're putting in, man, it will really give the kitchen an updated look!! Completely worth it!!!
I still have the original solid wood cabinets in my home (built in '68). But when I added a dishwasher and had to move a cabinet over, the new counter tops I bought with a fresh coat of paint really worked well.
Keep updating the thread! I hope everything goes smooth!!
I still have the original solid wood cabinets in my home (built in '68). But when I added a dishwasher and had to move a cabinet over, the new counter tops I bought with a fresh coat of paint really worked well.
Keep updating the thread! I hope everything goes smooth!!
















